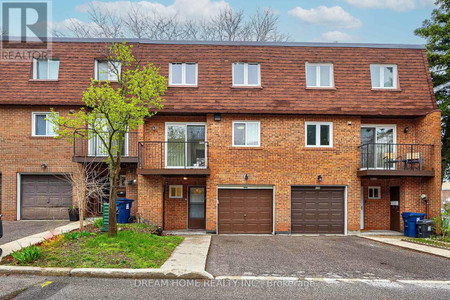21 21 Galleria Pkwy, Markham
21 21 Galleria Pkwy, Markham
×

24 Photos






- Bedrooms: 4
- Bathrooms: 3
- MLS®: n8276550
- Type: Townhouse
- Added: 11 days ago
Property Details
Luxury Town, Park Facing, Along With 4 BRs, 1 Parking Spaces. 2 Ensuite BRs On 3rd, And Two BRs On Main. Open Concept Kitchen with breakfast area and W/O to Large Balcony. 9Ft Ceilings Through-Out 2nd Flr, Private Sitting area on 2nd floor. Full Access To Amazing Building Amenities: Indoor Pool, Gym, Party Room, Lots Visitor Parking.
Best Mortgage Rates
Property Information
- Cooling: Central air conditioning
- Heating: Forced air, Natural gas
- List AOR: Toronto
- Stories: 3
- Lot Features: Balcony
- Photos Count: 24
- Parking Total: 1
- Pool Features: Indoor pool
- Bedrooms Total: 4
- Structure Type: Row / Townhouse
- Association Fee: 416.69
- Common Interest: Condo/Strata
- Association Name: Times Property Management
- Tax Annual Amount: 3903.33
- Building Features: Exercise Centre, Party Room, Sauna, Security/Concierge, Visitor Parking
- Exterior Features: Brick
- Community Features: School Bus
- Extras: Condo fee Covers Lawn Care/Landscaping, Snow Removal, All Condo Facilities, Water. Incredible Location: Great Schools: St Roberts, Steps To Hwy 7 & Viva Bus, Minutes To 404 & 407, Parks, Shopping, Restaurants & More. (id:1945)
Room Dimensions
 |
This listing content provided by REALTOR.ca has
been licensed by REALTOR® members of The Canadian Real Estate Association |
|---|
Nearby Places
Similar Townhouses Stat in Markham
21 21 Galleria Pkwy mortgage payment





