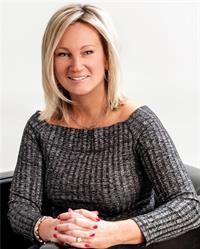200 Bertha Avenue, Barrie
200 Bertha Avenue, Barrie
×

35 Photos






- Bedrooms: 3
- Bathrooms: 2
- Living area: 1959 sqft
- MLS®: 40567967
- Type: Residential
- Added: 19 days ago
Property Details
Attention Investors! Excellent location. First time offered for sale in 49yrs. Large 75ft X 200Ft lot hooked up to municipal services. This area is in the transition stage and all lots fronting onto Big Bay Point have already been purchased by a developer. Exceptionally taken care of Four level backsplit home with 3 bedrooms and 2 full baths. New kitchen and hardwood flooring throughout. New 16ft X 20ft deck. Spacious detached double car garage. Located within walking distance to shopping, banking, parks, schools, restaurants and South end Go Train. Kempenfelt Bay is a 5min drive. Quick access to both Hwy.11 and Hwy.400. Don't miss out on this opportunity. Smoke and pet free home. (id:1945)
Best Mortgage Rates
Property Information
- Sewer: Municipal sewage system
- Cooling: Central air conditioning
- Heating: Forced air
- Basement: Finished, Full
- Utilities: Natural Gas, Cable, Telephone
- Appliances: Washer, Refrigerator, Dishwasher, Stove, Dryer, Window Coverings, Garage door opener, Microwave Built-in
- Directions: Big Bay Point to Montgomery to Bertha Ave.
- Living Area: 1959
- Lot Features: Paved driveway, Sump Pump, Automatic Garage Door Opener
- Photos Count: 35
- Water Source: Municipal water
- Parking Total: 10
- Bedrooms Total: 3
- Structure Type: House
- Common Interest: Freehold
- Fireplaces Total: 1
- Parking Features: Detached Garage
- Subdivision Name: BA09 - Painswick
- Tax Annual Amount: 4777.35
- Exterior Features: Brick, Vinyl siding
- Community Features: High Traffic Area, School Bus
- Foundation Details: Block
- Zoning Description: R1
- Number Of Units Total: 1
Room Dimensions
 |
This listing content provided by REALTOR.ca has
been licensed by REALTOR® members of The Canadian Real Estate Association |
|---|
Nearby Places
Similar Houses Stat in Barrie
200 Bertha Avenue mortgage payment






