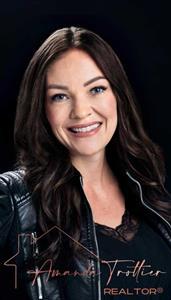56 Mckenzie Lake Crescent Se, Calgary
56 Mckenzie Lake Crescent Se, Calgary
×

47 Photos






- Bedrooms: 5
- Bathrooms: 3
- Living area: 1427.2 square feet
- MLS®: a2117832
- Type: Residential
- Added: 29 days ago
Property Details
Welcome to your forever home in the estate community of Mckenzie Lake! This rare 2+3 bedroom Bi-Level walkout has over 2720 sq ft of living space and has been fully renovated with a full kitchen and 3 bedrooms with seperate entrance on the lower level! The main floor is bright and open with gorgeous chandeliers, floor to ceiling windows, new hardwood floors, a seperate dining room or more living room space and a fully renovated kitchen! The kitchen is open to an additional family room with a gas fireplace and leads to the upper deck that extends the full length of the house. Perfect for those Summer family get togethers! The kitchen has all newer stainless appliances, undermount lighting, granite countertops and a large island! The Primary bedroom is a true retreat with its huge walk in closet, gorgeous 4 Piece ensuite complete with soaker tub, massive glass shower and beautiful tile work. Upstairs is also another large bedroom and 4 pc bathroom. The lower level includes 2 big bedrooms, another primary bedroom or den, full kitchen, seperate dining room, 3 pc bathroom, and large family room with gas fireplace. The lower unit has it's own seperate entrance and feels very big with tons of full size windows and french doors that lead to the backyard. The yard is completely landscaped both front and back with a back patio, pear and cherry trees, beautiful flower gardens and is fully fenced to keep the kiddos and pets in! This home is extra private with its mature trees and has additional parking in the alley as well as no neighbors behind!The entire house has been freshly painted and the list of upgrades are endless! New, aluminum clad, tinted, triple pane windows, new outdoor gemstone lighting, reverse osmosis drinking water system x2, new vinyl deck with powder coated scratch resistant glass railing, new furnace, AC unit and hot water tank, washer and dryer and water softener to name a few! The double garage is heated with a new epoxy floor! Roof replaced in 2011, w ith 30yr warranty. This home couldn't be in a better location! Your just 4 blocks from the beach and surrounded by parks and path networks everywhere! Enjoy all the benefits of this gorgeous lake community and its Recreation Center year round! Your HOA fee's include lake/beach access, tennis courts, beach volleyball and basket courts as well as an annually stocked lake with rainbow trout to fish on year round! This is a community you will surely never want leave! Quick access to Deerfoot Tr. & South Health Campus. Please see a link to the Residents Association as well as list of upgrades in the listing attachments. (id:1945)
Best Mortgage Rates
Property Information
- Tax Lot: 42
- Cooling: Central air conditioning
- Heating: Forced air, Natural gas
- Tax Year: 2023
- Basement: Finished, Full, Separate entrance, Walk out
- Flooring: Hardwood, Carpeted, Ceramic Tile
- Tax Block: 12
- Year Built: 1995
- Appliances: Washer, Water purifier, Water softener, Dishwasher, Dryer, Microwave, Humidifier, Hood Fan, Window Coverings, Garage door opener
- Living Area: 1427.2
- Lot Features: Cul-de-sac, Treed, Back lane, PVC window, No neighbours behind, Closet Organizers, No Animal Home, No Smoking Home, Level
- Photos Count: 47
- Lot Size Units: square meters
- Parcel Number: 0025813668
- Parking Total: 8
- Bedrooms Total: 5
- Structure Type: House
- Common Interest: Freehold
- Fireplaces Total: 2
- Parking Features: Attached Garage, Garage, Street, Heated Garage
- Street Dir Suffix: Southeast
- Subdivision Name: McKenzie Lake
- Tax Annual Amount: 3607.92
- Building Features: Recreation Centre
- Exterior Features: Stucco
- Community Features: Lake Privileges, Fishing
- Foundation Details: Poured Concrete
- Lot Size Dimensions: 11.50
- Zoning Description: RC-1
- Architectural Style: Bi-level
- Construction Materials: Wood frame
- Above Grade Finished Area: 1427.2
- Above Grade Finished Area Units: square feet
Room Dimensions
 |
This listing content provided by REALTOR.ca has
been licensed by REALTOR® members of The Canadian Real Estate Association |
|---|
Nearby Places
Similar Houses Stat in Calgary
56 Mckenzie Lake Crescent Se mortgage payment






