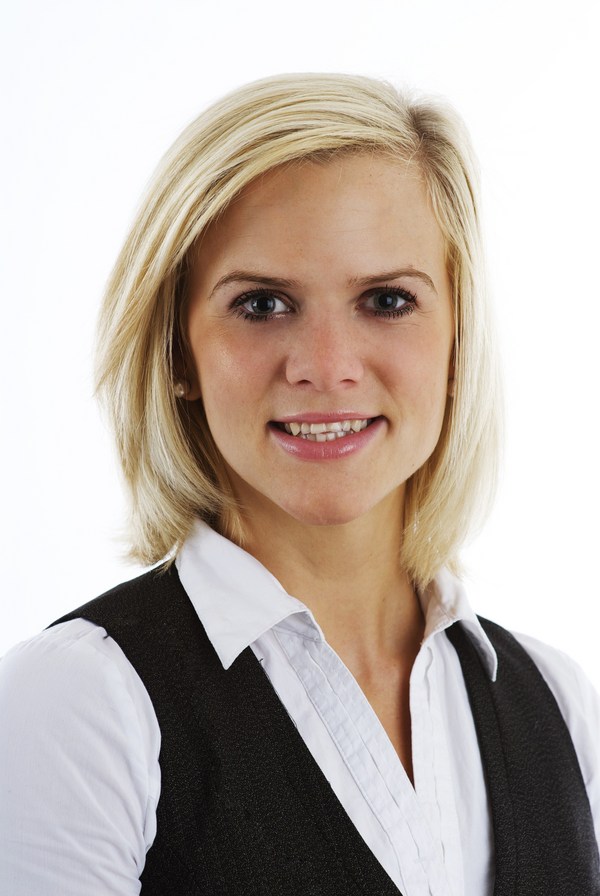78 Everoak Gardens Sw, Calgary
78 Everoak Gardens Sw, Calgary
×

49 Photos






- Bedrooms: 3
- Bathrooms: 3
- Living area: 1679.65 square feet
- MLS®: a2124878
- Type: Residential
- Added: 10 days ago
Property Details
This is the one you’ve been waiting for! This is your opportunity to make this naturally bright, move in ready two-storey house your home in the highly sought after community of Evergreen! This almost 1700 sq ft, 3 bed, 2.5 bath, air-conditioned home is located on a large pie lot on a fantastic street. You’ll love the fully fenced, sun-soaked West facing yard that backs onto a green space and Evergreen’s exceptional pathway system, there's even a kids playhouse. Be prepared to fall in love from the moment you enter this charming and super welcoming home, its main floor open concept layout is ideal for everyday life and fabulous for entertaining. The spacious front entry features a built-in bench & coat closet and leads to a well located half bath just one step up. The entire home was recently painted and modern (and durable) luxury vinyl plank flooring was recently installed throughout the main floor. The kitchen is truly the heart of this home and boasts maple cabinets, stunning quartz counters, a corner pantry and large island that overlooks the dining and living room areas which offer plenty of space for hosting dinner parties and holiday gatherings. The living room has a quaint gas fireplace that’s perfect for creating just the right ambiance. A sliding door off the kitchen leads you out to a covered rear deck which is perfect for all year round BBQ’ing. Upstairs you’ll find a light filled, oversized primary bedroom suite (with custom black out blinds) that can accommodate your king-sized furniture as well as a large walk-in closet and ample sized 4 piece ensuite with a corner soaking tub and separate shower. A bonus room which can be used as a gym/yoga space, tv/craft/play room or for whatever purpose you may require separates the two additional great sized bedrooms (one has seriously lovely bay windows with a wonderful view of the community) and another 4 piece bath. The whole upper floor features a functional layout with a convenient laundry room rounding ou t the offerings. The unfinished basement is ready for your decor/finishing ideas and has a rough in for a future bathroom should you need another. There’s great storage in the large single attached garage, as well as extra parking on the full length driveway and ample parking across the street for your guests. Further upgrades/features include: new lighting in kitchen and bathrooms, new hot water heater (2023) and a high efficiency furnace with nest thermostat. You’ll love the lifestyle you’ll get to lead when you live in such a terrific location. You’ll be just minutes to playgrounds, parks, schools, pubs/restaurants and shopping areas like RioCan Shawnessy Center which offers tons of amenities like the YMCA, Shawnessy/Bridlewood LRT for those wanting to park and ride and the shops at Buffalo Run including Costco. There's quick access to Stoney/Deerfoot/Macleod Trails which is great for commuters heading DT & for weekend getaways to the mountains. Come make this house your home! (id:1945)
Best Mortgage Rates
Property Information
- Tax Lot: 65
- Cooling: Central air conditioning
- Heating: Forced air
- List AOR: Calgary
- Stories: 2
- Tax Year: 2023
- Basement: Unfinished, Full
- Flooring: Carpeted, Vinyl Plank
- Tax Block: 33
- Year Built: 2008
- Appliances: Washer, Refrigerator, Dishwasher, Stove, Dryer, Microwave, Hood Fan, Window Coverings
- Living Area: 1679.65
- Lot Features: Cul-de-sac, No Smoking Home, Level, Parking
- Photos Count: 49
- Lot Size Units: square meters
- Parcel Number: 0032437865
- Parking Total: 2
- Bedrooms Total: 3
- Structure Type: House
- Common Interest: Freehold
- Fireplaces Total: 1
- Parking Features: Attached Garage, Concrete
- Street Dir Suffix: Southwest
- Subdivision Name: Evergreen
- Tax Annual Amount: 3239
- Bathrooms Partial: 1
- Exterior Features: Wood siding, Vinyl siding
- Foundation Details: Poured Concrete
- Lot Size Dimensions: 326.00
- Zoning Description: R-1N
- Above Grade Finished Area: 1679.65
- Above Grade Finished Area Units: square feet
Room Dimensions
 |
This listing content provided by REALTOR.ca has
been licensed by REALTOR® members of The Canadian Real Estate Association |
|---|
Nearby Places
Similar Houses Stat in Calgary
78 Everoak Gardens Sw mortgage payment






