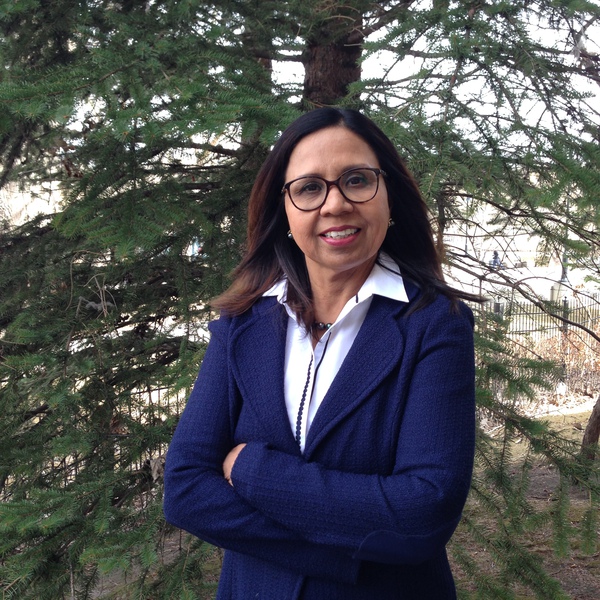1509 738 3rd Avenue Sw, Calgary
1509 738 3rd Avenue Sw, Calgary
×

32 Photos






- Bedrooms: 2
- Bathrooms: 1
- Living area: 1145.78 square feet
- MLS®: a2113564
- Type: Apartment
- Added: 32 days ago
Property Details
Location, Location, Location! Welcome to this beautiful and bright two bedroom condo with your private terrace, located in the heart of Eau Claire, the most prestigious district of Calgary's downtown. Spacious and fully renovated with over 1145 SQ feet of living space, a total of two balconies and a MASSIVE 510 sqft. outdoor terrace capturing a stunning view in all directions. This inviting space is perfect for entertaining guests or simply unwinding after a long day. The unbeatable location allows you to enjoy downtown's ultimate urban life style. Steps away from famous Peace Bridge, Prince's Island Park, Bow River. Walk to the office towers +15, shopping, restaurants, and much more. The heart of the home is the kitchen, a culinary dream featuring stainless steel appliances, abundant granite counter space , providing a perfect blend of functionality and style. Enjoy hosting your friends and family at the spacious island or enjoy the summer sun from your private roof top terrace. Two generously sized bedrooms, master suite with a large balcony, provide a tranquil retreat. Natural light floods the home. Entering the condo you will instantly be impressed by the openness of the floor plan. The living room, dining room and the kitchen flow perfectly for entertaining. Great space for family gatherings. This extensively renovated condo has an electric fire place in the living room for you to enjoy winter evenings. Amenities in Prince's Crossing include a gym on the second floor with stream rooms, mini market, day care, party room and bike room. All utilities, electricity, heat, water, and sewage are included in the condo fee. This unit features two balconies and a large terrace, in-suite laundry and one underground secured parking stall ensuring your vehicle is safe and protected. Prince's Crossing offers many amenities for a comfortable life style. Enjoy the convenience of an on-site building manager, a very dedicated concierge and overnight security for your p eace of mind. Secured bike room is available to store your bike. This brick building is very quiet and well managed. If you are in the market for a home, downsizing or looking for an investment property, this is the place for you. Amazing opportunity to own this two bedroom condo in the best location in Eau Claire. Must be viewed in person to fully appreciate all this condo offers for the discerning buyer. It's a life style statement. Perfect for the downtown executive and empty nesters who will appreciate the convenience of the lock and leave lifestyle. Currently, the unit is rented at $2500 a month, much below today's rental market. The tenant's lease expires on July 31st. Call you favorite realtor to book a viewing. (id:1945)
Best Mortgage Rates
Property Information
- Cooling: See Remarks
- Heating: Baseboard heaters
- Stories: 18
- Tax Year: 2023
- Basement: None
- Flooring: Tile, Laminate
- Year Built: 1981
- Appliances: Refrigerator, Range - Electric, Dishwasher, See remarks, Window Coverings, Washer & Dryer
- Living Area: 1145.78
- Lot Features: See remarks, Other, Parking
- Photos Count: 32
- Parcel Number: 0024779209
- Parking Total: 1
- Bedrooms Total: 2
- Structure Type: Apartment
- Association Fee: 1371
- Common Interest: Condo/Strata
- Fireplaces Total: 1
- Parking Features: Underground, See Remarks
- Street Dir Suffix: Southwest
- Subdivision Name: Eau Claire
- Tax Annual Amount: 1909.11
- Building Features: Laundry Facility, Daycare, Exercise Centre, Party Room
- Exterior Features: Concrete, Brick
- Community Features: Pets Allowed With Restrictions
- Foundation Details: Poured Concrete
- Zoning Description: Residential
- Architectural Style: High rise
- Construction Materials: Poured concrete
- Above Grade Finished Area: 1145.78
- Association Fee Includes: Common Area Maintenance, Property Management, Security, Waste Removal, Heat, Electricity, Water, Other, See Remarks, Reserve Fund Contributions, Sewer
- Above Grade Finished Area Units: square feet
Room Dimensions
 |
This listing content provided by REALTOR.ca has
been licensed by REALTOR® members of The Canadian Real Estate Association |
|---|
Nearby Places
Similar Condos Stat in Calgary
1509 738 3rd Avenue Sw mortgage payment






