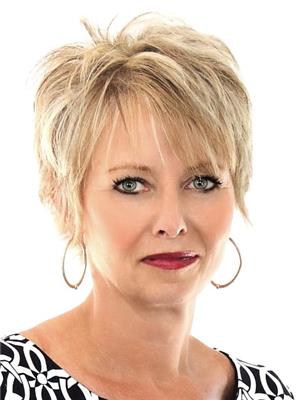1104 711 Rossland Rd E, Whitby
1104 711 Rossland Rd E, Whitby
×

23 Photos






- Bedrooms: 2
- Bathrooms: 2
- MLS®: e8246280
- Type: Apartment
- Added: 15 days ago
Property Details
Welcome to your urban oasis in the heart of Whitby! Step into a freshly painted condo, where the kitchen beckons with new appliances and a seamless pass-through to the living room. Here, an abundance of natural light pours in through the large windows. The real showstopper is the sunroom, boasting wall-to-wall windows that offer a mesmerizing east-facing panorama of the city skyline. Start your mornings with stunning sunrises and end your days with city lights twinkling below. Retreat to the primary bedroom, where a corner window provides sweeping views, complemented by a newly renovated 3-piece ensuite bathroom. The second bedroom, cleverly combined with the sunroom, offers flexibility for your lifestyle needs. Discover the unparalleled charm of this exceptional condo. Enjoy the convenience of underground parking complete with a car wash! Entertain guests in the party & billiard room, or focus on your well-being in the gym facilities! Don't let this opportunity pass you by.
Best Mortgage Rates
Property Information
- Cooling: Central air conditioning
- Heating: Forced air, Natural gas
- Lot Features: Balcony
- Photos Count: 23
- Parking Total: 1
- Bedrooms Total: 2
- Structure Type: Apartment
- Association Fee: 915.26
- Common Interest: Condo/Strata
- Association Name: Mccall Wynne Property Management Inc.
- Street Dir Suffix: East
- Tax Annual Amount: 2566.78
- Building Features: Car Wash, Exercise Centre, Party Room
- Exterior Features: Brick
- Extras: Convenient ensuite laundry. Fully updated ensuite bathroom(2024). Broadloom in Primary bedroom(April 2024), Fridge & Stove (2024) (id:1945)
Room Dimensions
 |
This listing content provided by REALTOR.ca has
been licensed by REALTOR® members of The Canadian Real Estate Association |
|---|
Nearby Places
Similar Condos Stat in Whitby
1104 711 Rossland Rd E mortgage payment






