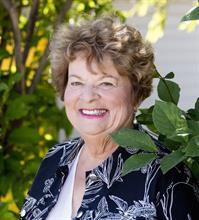35226 Twp Rd 262, Rural Rocky View County
35226 Twp Rd 262, Rural Rocky View County
×

48 Photos






- Bedrooms: 5
- Bathrooms: 4
- Living area: 1912.38 square feet
- MLS®: a2121832
- Type: Residential
- Added: 13 days ago
Property Details
OPEN HOUSE SATURDAY, APRIL 27 NOON TO 2:30 PM Pretty little acreage to call your own on 5 acres just 5 minutes east of Cochrane. A welcoming foyer opens to the great room, kitchen and dining room highlighted with imported Brazilian granite/quartz countertops, plenty of work & storage spaces. High end stainless appliances including a 6 burner Bertazzoni gas range & Zepher hoodfan. A 200 sq ft office/flex room off the dining room opens to the wraparound deck. The great room is big and bright with vaulted ceiling, skylights, and a fantastic gas fireplace. The primary suite features a walk-in closet & 5pc ensuite. A beautiful spacious newly renovated huge mudroom with laundry area leads to the heated triple car garage with in-floor heating. The lower level features in-floor heat and is comprised of four (4) more bedrooms (3 with walk in closets), two 3pc bathrooms, a vast recreation room, storage rooms and separate utility room. In addition to the drilled well, there are two 450 gal cisterns in the utility room to ensure ample water for all your needs. Many updates and improvements have been made recently including installing a IBC boiler and glycol system to feed the in-floor heating on the lower level, new Hardie board siding and wrap around deck refinished in 2021, The water well was drilled deeper and repaired with new pump in 2024. The fenced outdoor space has everything you need to start your hobby farm including 2 horse shelters, heated horse waterer, hay shed, greenhouse, garden, and a chicken coop (negotiable)plus Hi Hog gates. This acreage has ample RV parking, paved driveway with a Command Gate at the entry for security. Bring the horses and family and move in today! Close to schools and all the amenities of Cochrane and easy access to Calgary. (id:1945)
Best Mortgage Rates
Property Information
- Sewer: Septic tank, Septic Field
- Tax Lot: 7
- Cooling: None
- Heating: Forced air, In Floor Heating, Natural gas
- List AOR: Calgary
- Stories: 1
- Tax Year: 2023
- Basement: Finished, Full
- Flooring: Hardwood, Carpeted, Ceramic Tile
- Tax Block: 0
- Year Built: 1992
- Appliances: Refrigerator, Gas stove(s), Dishwasher, Microwave, Hood Fan, Window Coverings, Garage door opener, Washer & Dryer
- Living Area: 1912.38
- Lot Features: No Smoking Home
- Photos Count: 48
- Water Source: Cistern, Well
- Lot Size Units: acres
- Parcel Number: 0022265856
- Bedrooms Total: 5
- Structure Type: House
- Common Interest: Freehold
- Fireplaces Total: 1
- Parking Features: Attached Garage, Garage, RV, Heated Garage
- Tax Annual Amount: 5731.62
- Exterior Features: Vinyl siding
- Foundation Details: Poured Concrete
- Lot Size Dimensions: 5.00
- Zoning Description: r2
- Architectural Style: Bungalow
- Construction Materials: Wood frame
- Above Grade Finished Area: 1912.38
- Above Grade Finished Area Units: square feet
Room Dimensions
 |
This listing content provided by REALTOR.ca has
been licensed by REALTOR® members of The Canadian Real Estate Association |
|---|
Nearby Places
Similar Houses Stat in Rural Rocky View County
35226 Twp Rd 262 mortgage payment






