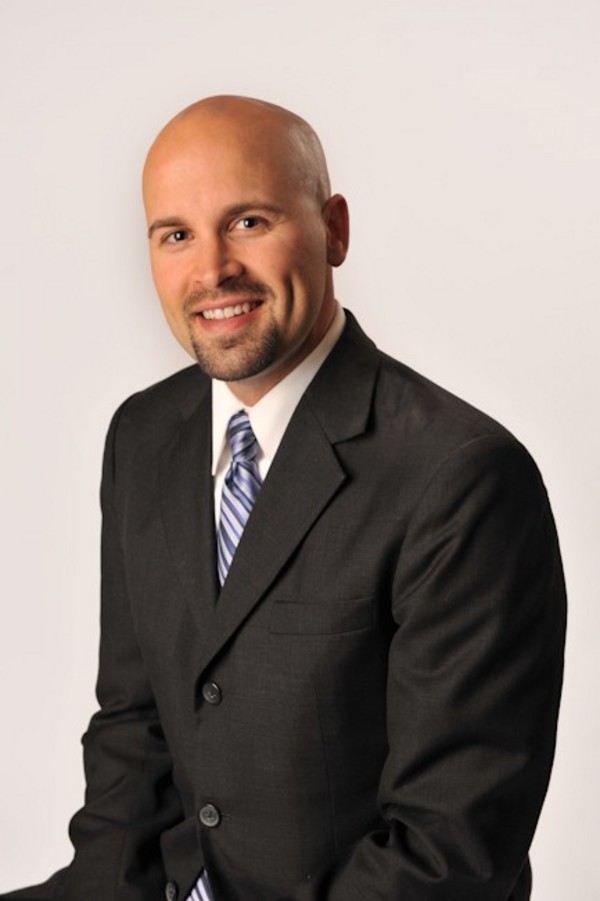117 Silverhorn Ridge, Rural Rocky View County
117 Silverhorn Ridge, Rural Rocky View County
×

50 Photos






- Bedrooms: 5
- Bathrooms: 4
- Living area: 3335 square feet
- MLS®: a2103156
- Type: Residential
- Added: 94 days ago
Property Details
RARE opportunity to own an IMMACULATE + newly built estate property, with a mix of natural growth TREES + MOUNTAIN VIEWS in one of the most sought-after communities in Bearspaw, SILVERHORN! Nestled on a quiet cul-de-sac on a 1.45 acre PIE shaped SOUTH facing LOT. Boasting over 4,850 developed sqft of luxurious living space + 4 CAR GARAGE, 5 bed + 3.5 bath, DEN/STUDY, DINING, GYM + BONUS. Grand entrance leads to an open concept main floor featuring: 10 ft painted ceilings, recessed lighting, engineered white oak matte hardwood + built-in ceiling speakers. Inspired by its breathtaking surroundings, this impressive ANDISON designed home allows you to enjoy nature’s beauty from every room. Thoughtfully positioned living room with fireplace wrapped in designer tile opens to spacious modern & timeless MARVEL oak kitchen. Central island with storage, seating for 5, built-in microwave + prep sink. Cabinets to ceiling, undermount lighting, quartz countertops, slide out pantry cabinets, high end stainless appliances + butler pantry with additional fridge/freezer. Dining Room with walls of windows leads to a covered SW facing deck with built-in speakers, multiple gas lines + direct access to the backyard. DEN/STUDY, powder & mud room with bench, complete the main level. Heated triple garage with DOG WASH & wall mounted openers allowing for storage or car LIFT with 13 foot ceilings. Additional 4th garage bay is R/I for heat and ideal for storage or toys! Open riser staircase leads upstairs to the primary RETREAT featuring: VISTA VIEWS, walk-in closet with built-ins + 6 pc ensuite with IN-FLOOR HEATING, dual vanities, make-up desk, free standing tub + custom tile shower. BONUS ROOM + 3 additional good-sized bedrooms with walk-in closets, 4 pc bath + upstairs laundry with sink & cabinets. Expansive lower sunshine basement with WET BAR, family room, GYM, Huge storage room, 5th bedroom + 3 pc bath. Additional upgrades and features include: EXTERIOR – FIRE PIT sitting area, aluminu m CLAD windows, covered deck with low maintenance duradek & 50 year ROOF. INTERIOR – A/C, FIBER internet, central vac, designer flooring & fixtures, Roughed-in hydronic in-floor + built-in speakers throughout. Enjoy the escape of ACREAGE LIFE in SILVERHORN with the convenience of being just minutes to the CITY. 7 Km’s of pathways, skating and cycling. Amazing proximity to City Amenities: YMCA, LRT, Stoney Trail, Crowchild, Mountains, Shopping, Restaurants & Golf. Exceptional property! (id:1945)
Best Mortgage Rates
Property Information
- View: View
- Sewer: Holding Tank
- Tax Lot: 5
- Cooling: Central air conditioning
- Heating: In Floor Heating, Natural gas
- Stories: 2
- Tax Year: 2023
- Basement: Finished, Full
- Flooring: Hardwood, Carpeted, Ceramic Tile
- Tax Block: 2
- Year Built: 2019
- Appliances: Refrigerator, Range - Gas, Dishwasher, Microwave, Freezer, Hood Fan, Window Coverings, Washer & Dryer
- Living Area: 3335
- Lot Features: Treed, Wet bar, Closet Organizers, No Smoking Home
- Photos Count: 50
- Lot Size Units: acres
- Parcel Number: 0036614881
- Parking Total: 8
- Bedrooms Total: 5
- Structure Type: House
- Common Interest: Freehold
- Fireplaces Total: 2
- Parking Features: Attached Garage, Garage, Garage, Heated Garage
- Subdivision Name: Silverhorn
- Tax Annual Amount: 8043
- Bathrooms Partial: 1
- Exterior Features: Stone, Stucco, Aluminum siding
- Foundation Details: Poured Concrete
- Lot Size Dimensions: 1.45
- Zoning Description: R-CRD p0.4
- Above Grade Finished Area: 3335
- Above Grade Finished Area Units: square feet
Room Dimensions
 |
This listing content provided by REALTOR.ca has
been licensed by REALTOR® members of The Canadian Real Estate Association |
|---|
Nearby Places
Similar Houses Stat in Rural Rocky View County
117 Silverhorn Ridge mortgage payment






