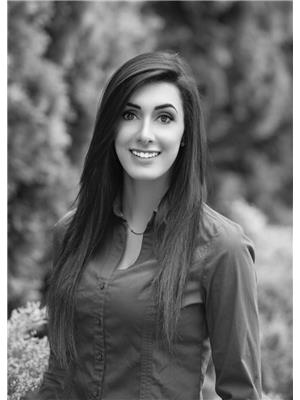142 Vintage Boulevard, Okanagan Falls
142 Vintage Boulevard, Okanagan Falls
×

53 Photos






- Bedrooms: 4
- Bathrooms: 4
- Living area: 4426 square feet
- MLS®: 10301430
- Type: Residential
- Added: 144 days ago
Property Details
PANORAMIC LAKE & MOUNTAIN VIEWS in this custom built executive home in SOUGHT AFTER Heritage Hills. 4 bed. 4 FULL bath, ULTRA MODERN home features polished concrete floors, high ceilings throughout, & separate entrance, 1 bed, 1 bath LEGAL SUITE on 2nd floor- MORTGAGE HELPER! MAIN FLOOR LIVING starts w/ an OPEN CONCEPT kitchen/living/dining space & WALL-TO-WALL WINDOWS. Kitchen is complete w/ quartz counters, custom cabinets, & top-of-the-line Bosch appliances while the living room has a gas fireplace. Main suite offers a walk-in closet & ensuite bath w/ free-standing tub & oversized shower. Completing this floor w/ a 120"" projection theatre, bar, wine room, 4 pce bath, & extra bedroom. Unfinished walkout basement to make a gym, hobby room, or wine cellar- finish it off to make 6445 SQFT HOME! Room for RVs, trailers, & an oversized DOUBLE GARAGE! NHW avail. By appt only. Meas approx-buyer to verify. (id:1945)
Best Mortgage Rates
Property Information
- View: Lake view, Mountain view, Valley view, View of water, View (panoramic)
- Sewer: Municipal sewage system
- Zoning: Unknown
- Cooling: Central air conditioning
- Heating: Forced air, See remarks, Other
- Stories: 3
- Basement: Full
- Flooring: Concrete
- Year Built: 2018
- Appliances: Refrigerator, Cooktop - Gas, Range - Gas, Wine Fridge, Range, Microwave, Cooktop, Hood Fan, Washer & Dryer
- Living Area: 4426
- Lot Features: Central island, Balcony, Two Balconies
- Photos Count: 53
- Water Source: Irrigation District
- Lot Size Units: acres
- Parcel Number: 029-841-712
- Parking Total: 9
- Bedrooms Total: 4
- Structure Type: House
- Common Interest: Freehold
- Fireplaces Total: 1
- Parking Features: Attached Garage, RV, Street, Oversize, See Remarks
- Tax Annual Amount: 5412.14
- Exterior Features: Composite Siding
- Security Features: Controlled entry
- Community Features: Pets Allowed
- Fireplace Features: Gas, Unknown
- Lot Size Dimensions: 0.24
- Architectural Style: Contemporary
Room Dimensions
 |
This listing content provided by REALTOR.ca has
been licensed by REALTOR® members of The Canadian Real Estate Association |
|---|
Nearby Places
Similar Houses Stat in Okanagan Falls
142 Vintage Boulevard mortgage payment






