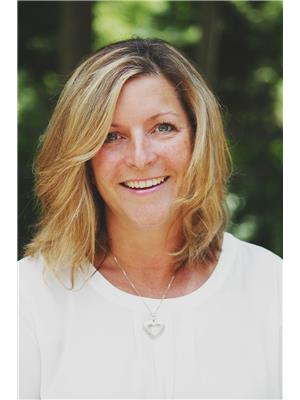1441 Walkers Line Unit 102, Burlington
1441 Walkers Line Unit 102, Burlington
×

39 Photos






- Bedrooms: 2
- Bathrooms: 2
- Living area: 1030 square feet
- MLS®: h4192923
- Type: Apartment
- Added: 14 days ago
Property Details
Don't miss out on the chance to acquire this stunningly renovated 2-bedroom, 2-bathroom residence spanning over 1000 sq ft. Numerous enhancements adorn this unit, including a kitchen featuring quartz countertops, backsplash, and a breakfast bar. Enjoy the luxury of a spa-like 5-piece primary ensuite boasting double sinks and quartz countertops, while the second bathroom is similarly upgraded to a 3-piece configuration. Relax by the gas fireplace, accented by an elegant floor-to-ceiling surround. Revel in upgraded flooring throughout, ensuring a carpet-free environment. Ideal location just steps away from Tansley Woods Park. Close proximity to Bronte Creek, Millcroft Golf Course, excellent dining options, and major highways adds to the appeal of this condominium, making it a must-visit. (id:1945)
Property Information
- Sewer: Municipal sewage system
- Cooling: Central air conditioning
- Heating: Forced air, Natural gas
- List AOR: Hamilton-Burlington
- Stories: 1
- Tax Year: 2023
- Basement: None
- Year Built: 1999
- Appliances: Washer, Refrigerator, Intercom, Dishwasher, Stove, Dryer, Blinds
- Directions: URBAN
- Living Area: 1030
- Lot Features: Park setting, Southern exposure, Park/reserve, Balcony, Carpet Free, Balcony enclosed
- Photos Count: 39
- Water Source: Municipal water
- Parking Total: 1
- Bedrooms Total: 2
- Structure Type: Apartment
- Association Fee: 515.12
- Common Interest: Condo/Strata
- Fireplaces Total: 1
- Parking Features: Underground
- Tax Annual Amount: 2558.48
- Building Features: Exercise Centre
- Exterior Features: Brick
- Building Area Total: 1030
- Community Features: Community Centre
- Fireplace Features: Gas, Other - See remarks
- Foundation Details: Poured Concrete
- Lot Size Dimensions: x
- Zoning Description: RH4 -187
Features
- Other: Balcony: Enclosed, Inclusions: FRIDGE, STOVE, DISHWASHER, WASHER/DRYER, ALL BLINDS, TV BRACKETS, LIV RM WHITE WALL CABINET, Foundation: Poured Concrete, Laundry Access: In-Suite
- Cooling: AC Type: Central Air
- Heating: Gas, Forced Air
- Lot Features: Urban
- Extra Features: Amenities: BBQs Permitted, Exercise Room, Visitor Parking, Area Features: Library, Park, Place of Worship, Public Transit, Rec./Commun.Centre, Schools
- Interior Features: Carpet Free, Intercom, Storage Area Lockers, Fireplaces: Natural Gas, Stove Operational, Kitchens: 1, 1 above grade, 1 3-Piece Bathroom, 1 5+ Piece Bathroom, 1 Ensuite
- Sewer/Water Systems: Sewers: Sewer
 |
This listing content provided by REALTOR.ca has
been licensed by REALTOR® members of The Canadian Real Estate Association |
|---|






