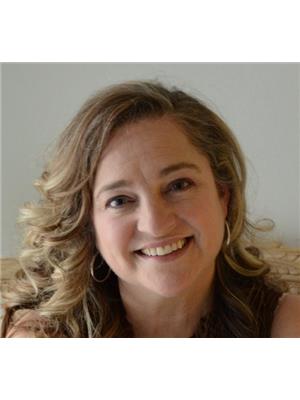4186 Portage Road Unit 604, Niagara Falls
4186 Portage Road Unit 604, Niagara Falls
×

6 Photos





- Bedrooms: 2
- Bathrooms: 2
- Living area: 922 square feet
- MLS®: h4191809
- Type: Apartment
- Added: 12 days ago
Property Details
COME EXPLORE THESE AWESOME INCENTIVES IN THE HEART OF NIAGARA FALLS! THIS LOVELY PENTHOUSE “RUBY” SUITE OFFERS A TOTAL OF 1099 SQ FT. INCL 922 SQFT OF LUMINOUS, OPEN LIVING SPACE & 177 SQ FT OF PRIVACY ON THE BALCONY & TERRACE. UNWIND IN THE COMFORT OF THIS 2 BEDRM, 1.5 BTH COMPLETE W/HIGH QUALITY, LUXURIOUS FINISHES T/OUT. ALL SUITES FEATURE SLEEK, MODERN DETAILS INCL: CUSTOM CABINETRY, QUALITY TRIM, WIDE PLANK FLRG, OVERSIZED WINDWS, 9’CEIL’GS, QUARTZ COUNTERTOPS, 5 APPL (FR, ST, D/WASHER, WASHER&DRYER), POT LIGHTS, CHIC LIGHT FIXTURES, INSUITE LAUNDRY & MORE! CUSTOMIZE YOUR PACKAGE W/ITEMS INCL: TARION WARRANTY, PRIVATE BALCONIES, UNDRGRND PKG & STORAGE LOCKERS. GORGEOUS BUILDING; WELCOMING LOBBY, BIKE STORAGE & ROOF TOP PATIO W/VIEWS. ZEBRA CONDOMINIUMS BY DELTA BUILDERS IS A MODERN, MIXED-USE, 64 UNIT MIDRISE CONDO DEVELOPMENT; CHK OUT THESE PROMOS: 2 YRS COMPLIMENTARY/FREE CONDO FEES, 2 YRS COMPLIMENTARY/FREE PROPERTY TAXES, 2% MORTGAGE BUY DOWN ON CLOSING, FREE LOCKER ($5000 VALUE), FREE ASSIGNMENT ($10,000 VALUE), $0 ZERO DEVELOPMENT CHARGES & MORE!! THE NAME ZEBRA SYMBOLIZES THE STRENGTH, FREE-SPIRIT, POWER AND DIVERSITY OF THIS GROWING COMMUNITY. JUST SECONDS TO HWY ACCESS; THE CITY OF NIAGARA FALLS IS RICH IN THE ARTS,RESTAURANTS, WINERIES, TRANSPORTATION, SCHLS, SHOPP’G, RECREATION & MORE! ENJOY WONDERFUL BLEND OF LIFESTYLE AND FAMILY LIVING HERE AT ZEBRA CONDOMINIUMS. OFFERS WELCOME ANYTIME; NO BIDDING WARS HERE, LET US INTRODUCE YOU TO NIAGARA’S FINEST PROJECT. (id:1945)
Best Mortgage Rates
Property Information
- View: View
- Sewer: Municipal sewage system
- Cooling: Central air conditioning
- Heating: Forced air, Electric
- List AOR: Hamilton-Burlington
- Stories: 1
- Tax Year: 2024
- Basement: None
- Appliances: Washer, Refrigerator, Dishwasher, Stove, Dryer
- Directions: URBAN
- Living Area: 922
- Lot Features: Southern exposure, Conservation/green belt, Balcony, Paved driveway, Level, Carpet Free
- Photos Count: 6
- Water Source: Municipal water
- Parking Total: 1
- Bedrooms Total: 2
- Structure Type: Apartment
- Common Interest: Condo/Strata
- Parking Features: No Garage
- Bathrooms Partial: 1
- Exterior Features: Brick, Stone, Stucco
- Building Area Total: 922
- Community Features: Quiet Area
- Foundation Details: Poured Concrete
- Lot Size Dimensions: x
Features
- Other: Balcony: Open, Inclusions: Fridge, Stove, Dishwasher, Washer, Dryer, Exclusions: HVAC is a rental, Foundation: Poured Concrete, Slab, Laundry Access: In-Suite, Water Meter
- Cooling: AC Type: Central Air
- Heating: Electric, Gas, Forced Air
- Lot Features: Urban
- Extra Features: Amenities: Roof Top Deck/Garden, Visitor Parking, Area Features: Arts Centre, Clear View, Greenbelt/Conservation, Level, Place of Worship, Public Transit, Quiet Area, Schools
- Interior Features: Carpet Free, Lockers, Security System, Kitchens: 1, 1 above grade, 1 2-Piece Bathroom, 1 3-Piece Bathroom, 1 Ensuite
- Sewer/Water Systems: Sewers: Sewer
Room Dimensions
 |
This listing content provided by REALTOR.ca has
been licensed by REALTOR® members of The Canadian Real Estate Association |
|---|
Nearby Places
Similar Condos Stat in Niagara Falls
4186 Portage Road Unit 604 mortgage payment






