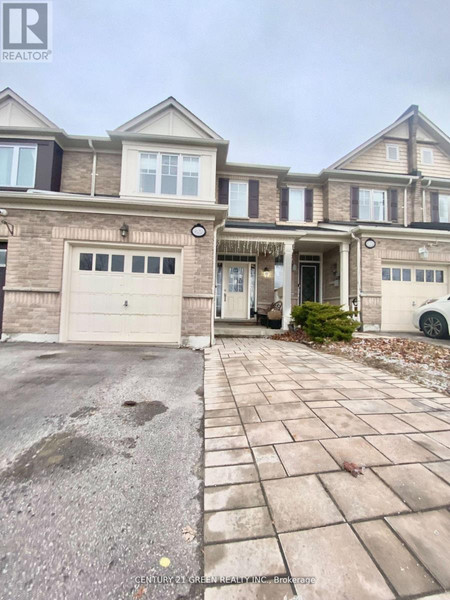39 Tempo St, Whitby
39 Tempo St, Whitby
×

33 Photos






- Bedrooms: 3
- Bathrooms: 3
- MLS®: e8223704
- Type: Townhouse
- Added: 20 days ago
Property Details
Welcome To 39 Tempo Way Nestled In The High Demand Community Of Brooklin. Upon Entering The Spacious Foyer Area You'll Find An Open Concept Layout With Large Windows Flooding The Space With Sunlight. This Pristine Home Features A Gorgeous Kitchen W/Custom Back Splash & Breakfast Bar, Stainless Steel Appliances, Ample Cabinet & Counter Space. The Combined Living/Dining Area Leads To An Upper Level Deck Overlooking A Serene And Private View Of A Picturesque Ravine Setting. Enjoy The Luxury Of The Primary Bedroom Which Includes A Large W/I Closet & 3pc Ensuite W/Glass Shower Providing A Spa-Like Feel, 2 Additional Bedrooms & 1 Bathroom Complete The Upper Level. This Home Combines Style, Functionality & Convenience. Close To Shopping, Public Transit, Schools, Highways Ensuring Easy Access To Amenities & Commuter Routes.
Best Mortgage Rates
Property Information
- Cooling: Central air conditioning
- Heating: Forced air, Natural gas
- Stories: 2
- Basement: Unfinished, Walk out, N/A
- Photos Count: 33
- Parking Total: 2
- Bedrooms Total: 3
- Structure Type: Row / Townhouse
- Common Interest: Freehold
- Parking Features: Attached Garage
- Tax Annual Amount: 4797.74
- Exterior Features: Brick, Vinyl siding
- Lot Size Dimensions: 19.52 x 94.13 FT
- Extras: POTL Fee $173/Mth Includes Water, Garbage Pick-up, Snow Removal, Ground Maintenance, Security. (id:1945)
Room Dimensions
 |
This listing content provided by REALTOR.ca has
been licensed by REALTOR® members of The Canadian Real Estate Association |
|---|
Nearby Places
Similar Townhouses Stat in Whitby
39 Tempo St mortgage payment






