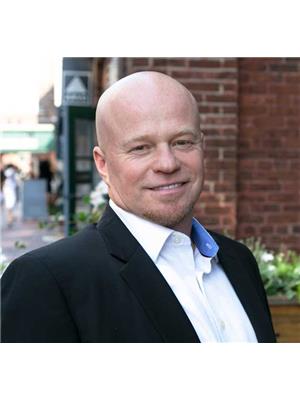220 Burnett Avenue, Toronto
220 Burnett Avenue, Toronto
×

31 Photos






- Bedrooms: 5
- Bathrooms: 5
- MLS®: c8325690
- Type: Residential
- Added: 32 days ago
Property Details
Elegant & Richly Appointed Dream Home has Everything a family need even Excellent Neighbours, with a Secluded Private Quiet Back Yard Oasis & too many, all Top Quality, features to list here. Walk to Yonge & Sheppard, Subway, Shops, Restaurants, Don Valley GC & North York Ski Centre, Parks, Trails, Hwys, Pre-list Inspection available & Over $100k list of top of the line Bonus Inclusions attached. Swimming spa/hot tub, Work/Garden shed with tool cabinet, power & work bench, Private High fencing, Full Atlas Gym, built in-appliances with cabinet panel doors, pull out microwave, 6 burner Wolf gas range with Hood and oven, wine fridge, Sub zero fridge, Bose Speakers built in and outside, outside furniture, Hammock, multi level deck, gas barbque hook up, $100k in trim work, door jams, solid core doors, Freshly painted, hardwood through the main & 2nd floors, Roomba style lawn mower, alarm system, Roomba vacuum, all tiled floors are heated, Built-in vacuum, & much much much more. Priced to Sell fast so don't miss this one
Best Mortgage Rates
Property Information
- Sewer: Sanitary sewer
- Cooling: Central air conditioning
- Heating: Forced air, Natural gas
- List AOR: Toronto
- Stories: 2
- Basement: Finished, Separate entrance, N/A
- Utilities: Sewer, Cable
- Appliances: Hot Tub, Central Vacuum, Oven - Built-In, Garage door opener remote(s), Water Heater - Tankless
- Lot Features: Lighting, Sump Pump
- Photos Count: 31
- Water Source: Municipal water
- Parking Total: 3
- Pool Features: Above ground pool
- Bedrooms Total: 5
- Structure Type: House
- Common Interest: Freehold
- Parking Features: Garage
- Tax Annual Amount: 11826.64
- Exterior Features: Stone, Stucco
- Security Features: Security system
- Foundation Details: Poured Concrete
- Lot Size Dimensions: 40 x 115.5 FT
- Property Condition: Insulation upgraded
- Extras: see inclusion attached (id:1945)
Features
- Other: see inclusion attached, Family Room, Kitchen, Fireplace, Pool: Abv Grnd, Laundry: On Lower Level, Faces North, Utilities: Cable, Sewers, Telephone Available
- Cooling: Central Air
- Heating: Forced Air, Gas
- Lot Features: Other Structures: Workshop
- Extra Features: Electric Car Charger, Fenced Yard, Golf, Place Of Worship, Public Transit, Skiing
- Sewer/Water Systems: Water Source: Municipal, Sewage Disposal: Sewers
Room Dimensions
 |
This listing content provided by REALTOR.ca has
been licensed by REALTOR® members of The Canadian Real Estate Association |
|---|
Nearby Places
Similar Houses Stat in Toronto
220 Burnett Avenue mortgage payment






