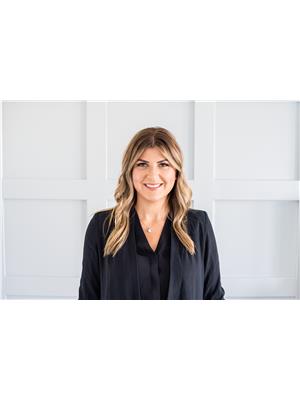129 Hinge Road, Fort Mcmurray
129 Hinge Road, Fort Mcmurray
×

50 Photos






- Bedrooms: 4
- Bathrooms: 3
- Living area: 1096.05 square feet
- MLS®: a2105542
- Type: Residential
- Added: 84 days ago
Property Details
INCREDIBLE LOCATION; INCREDIBLE HOME! Welcome to 129 Hinge Road! Amazing opportunity to own a beautiful home in the heart of Thickwood across from trails and steps to the Thickwood Dog Park; This beautiful property received NEW SIDING last year, Shingles (2015), backs a utility right away (creating a private backyard), and has LOADS OF PARKING; the extra long driveway can accommodate and RV, all the family's vehicles, plus there is the bonus of the HEATED 24'1" x 28'3" Detached Garage! Inside, you are greeted with a spacious foyer, double French doors lead into the main level living room. The layout of this home is fantastic and this main level living room has endless options to also be used as a formal dining room, main level office, playroom for the kids, etc. The Kitchen offers plenty of wood cabinetry, counter space, Bosch Dishwasher (2022); built-in oven and microwave (2018), built-in electric stove top, and stainless steel fridge (2016). The adjacent dining space overlooks the second living room below and offers access out to your SCREENED-IN SUNROOM; the sunroom is a beautiful space to take in the sunny south-facing backyard, BBQ on warm summer evenings (without the bugs), enjoy morning coffee, or keep the little ones contained while getting fresh air! Upstairs this home offers three bedrooms and a STUNNING RENOVATAED 5-PIECE BATHROOM (2015) with DOUBLE VANITY and SOAKER TUB! The lower level of the home is partially above grade and offers a SEPARATE ENTRANCE, fourth bedroom, large living room, and renovated 2-piece bathroom(2022)/laundry room (new dryer in 2022). The basement offers a den/rec room and another gorgeously RENOVATED 3-piece bathroom (2017)! There is no shortage of storage in this home, the basement also includes a large utility/storage room and access to a massive crawl space below the lower level of the home allowing you to keep your garage clear for parking or working on projects! 3 upper levels of the home have been updated with VINYL PLANK F LOORING! To top it all off this home includes CENTRAL AC and CENTRAL VAC. This property is not one to be missed, book your viewing today! (id:1945)
Best Mortgage Rates
Property Information
- Tax Lot: 15
- Cooling: Central air conditioning
- Heating: Forced air, Natural gas
- Tax Year: 2023
- Basement: Finished, Full, Separate entrance
- Flooring: Tile, Carpeted, Vinyl Plank
- Tax Block: 47
- Year Built: 1976
- Appliances: Refrigerator, Range - Electric, Dishwasher, Microwave, Oven - Built-In
- Living Area: 1096.05
- Lot Features: See remarks, Other
- Photos Count: 50
- Lot Size Units: square feet
- Parcel Number: 0014915905
- Parking Total: 10
- Bedrooms Total: 4
- Structure Type: House
- Common Interest: Freehold
- Parking Features: Detached Garage, RV
- Subdivision Name: Thickwood
- Tax Annual Amount: 2325
- Bathrooms Partial: 1
- Exterior Features: Vinyl siding
- Foundation Details: Poured Concrete
- Lot Size Dimensions: 6787.00
- Zoning Description: R1
- Architectural Style: 4 Level
- Construction Materials: Wood frame
- Above Grade Finished Area: 1096.05
- Above Grade Finished Area Units: square feet
Room Dimensions
 |
This listing content provided by REALTOR.ca has
been licensed by REALTOR® members of The Canadian Real Estate Association |
|---|
Nearby Places
Similar Houses Stat in Fort Mcmurray
129 Hinge Road mortgage payment





