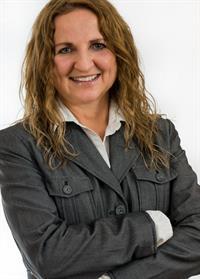204 A 1325 Cape Cod Dr, Parksville
204 A 1325 Cape Cod Dr, Parksville
×

50 Photos






- Bedrooms: 2
- Bathrooms: 2
- Living area: 1504 square feet
- MLS®: 955766
- Type: Apartment
- Added: 57 days ago
Property Details
Experience coastal luxury living in this stunning Craig Bay Oceanview Condo. Nestled just a short walk from the serene ocean, discover the elegance within the confines of The Onyx at this seaside community. Spanning 1,504 sq.ft, this meticulously maintained 2 Bed/2 Bath luxury Condo radiates with natural light, thanks to its expansive layout and picture windows that frame breathtaking views of the Georgia Strait, stretching out to the enchanting vistas of Lasqueti and Texada Islands. Step inside to find an updated contemporary design that seamlessly blends style with functionality. The sleek Contemporary Kitchen, complete with premium stainless appliances for the culinary enthusiasts. The second Bedroom/Office ensures comfortable accommodations for your guests. Choose between soaking up the sun or seeking shade on the north & south facing balconies, providing the perfect backdrop for morning coffees or evening sunsets. With a secure entry and an elevator for convenience, as well as 2 underground parking stalls plus a storage locker. Indulge in the plethora of amenities at your fingertips, including access to the nearby Rec Center boasting an outdoor pool, sauna, hot tub and tennis courts, all just a leisurely 5-minute drive from the vibrant downtown Parksville. Elevate your lifestyle and embrace the coastal charm that awaits in this exceptional condo - the embodiment of the life you've been dreaming of. For more details or a private tour, call Lois Grant at 250-228-4567 or visit our website. (id:1945)
Best Mortgage Rates
Property Information
- View: Mountain view, Ocean view
- Tax Lot: SLT 12
- Zoning: Other
- Cooling: None
- Heating: Baseboard heaters, Electric
- List AOR: Vancouver Island
- Year Built: 2007
- Living Area: 1504
- Lot Features: Other, Marine Oriented
- Photos Count: 50
- Parcel Number: 027-095-401
- Parking Total: 4
- Bedrooms Total: 2
- Structure Type: Apartment
- Association Fee: 722.83
- Common Interest: Condo/Strata
- Association Name: Proline Management Ltd
- Fireplaces Total: 1
- Parking Features: Underground
- Subdivision Name: The Onyx at Craig Bay
- Tax Annual Amount: 4614
- Community Features: Family Oriented, Pets Allowed With Restrictions
- Zoning Description: CD-11
- Architectural Style: Cape Cod
- Lease Amount Frequency: Monthly
- Above Grade Finished Area: 1504
- Above Grade Finished Area Units: square feet
Features
- Roof: Fibreglass Shingle
- View: Mountain(s), Ocean
- Other: Association Feed Includes: Garbage Removal, Insurance, Maintenance Grounds, Maintenance Structure, Property Management, Sewer, Water, BBQs Allowed Notes: see bylaws, Accessibility Features: Accessible Entrance, Construction Materials: Cement Fibre, Frame Wood, Insulation: Ceiling, Insulation: Walls, Wood, Direction Faces: Southeast, Laundry Features: In Unit, Parking Features : Underground, Parking Total : 4
- Heating: Baseboard, Electric
- Appliances: Dishwasher, F/S/W/D
- Lot Features: Entry Location: Main Level, Marina Nearby, Near Golf Course, Quiet Area, Recreation Nearby, Shopping Nearby
- Extra Features: Clubhouse, Elevator(s), Fitness Centre, Guest Suite, Pool: Outdoor, Recreation Facilities, Sauna, Spa/Hot Tub, Tennis Court(s), Workshop Area, Building Features: Bike Storage, Utilities: Natural Gas To Lot
- Interior Features: Elevator, Flooring: Carpet, Tile, Fireplaces: 1, Fireplace Features: Gas
- Sewer/Water Systems: Sewer: Sewer Connected, Water: Municipal
Room Dimensions
 |
This listing content provided by REALTOR.ca has
been licensed by REALTOR® members of The Canadian Real Estate Association |
|---|
Nearby Places
Similar Condos Stat in Parksville
204 A 1325 Cape Cod Dr mortgage payment






