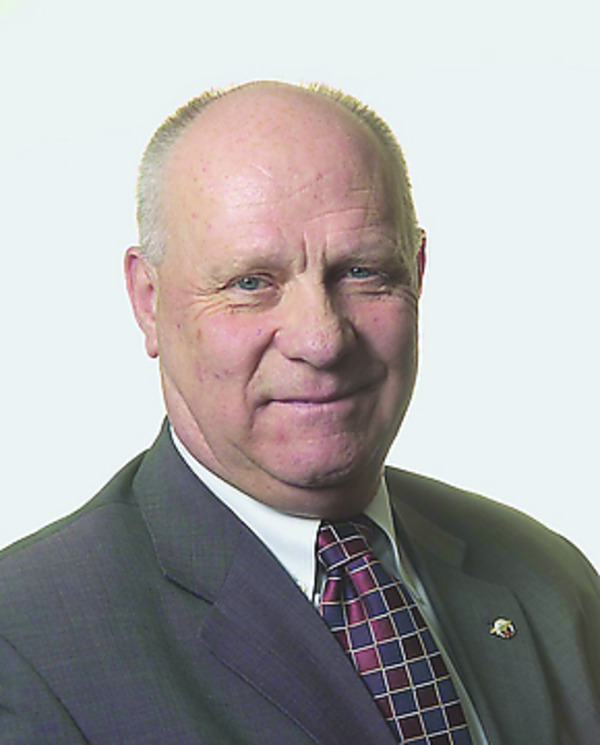253 Tuscany Estates Rise Nw, Calgary
253 Tuscany Estates Rise Nw, Calgary
×

50 Photos






- Bedrooms: 5
- Bathrooms: 4
- Living area: 2967 square feet
- MLS®: a2124512
- Type: Residential
- Added: 11 days ago
Property Details
This sought-after floorplan from Landmark Homes is located in the very popular Tuscany Estates. Built in 2009, this open-concept, two-storey home boasts over 3,000 sq ft of living space plus a finished walkout basement as well as a three-car garage. Acrylic stucco and unique black metal clad windows add to the visual appeal of the home. Entry into the home reveals a brightly-lit open concept with 10' knock-down ceilings and hardwood flooring. The main entry flows past the den with French Doors and also a formal dining room into the large living room with a gas fireplace. Continuing around the main floor reveals a beautifully appointed kitchen, complete with a large island, granite countertops and ample cabinetry, including two wine racks. Storage is not an issue with the number of custom kitchen cabinets and drawers. To complete the kitchen there are double convection wall ovens with a warming drawer, a six burner gas range with hood fan, stainless steel oversized refrigerator and dishwasher. Adjacent to the kitchen is the enclosed walk-through pantry/mudroom complete with five built-in lockers for storage and a full height wall mounted shoe rack, making this room a must-have for any busy family. Next, access the upper level via the open-riser staircase into the large bonus room with an entire wall of built-in cabinetry. The four bedrooms are smartly laid out, complimented by a very functional laundry room and bathroom. To complete the upper floor is the open concept master ensuite which reveals double vanity sinks, matching cabinets, granite countertops, an oversized glass shower, separate tub and a walk-in closet with a custom cabinet with drawers and cubbies. The fully finished walk-out basement comprises of a huge open area with 108" home theatre screen and projector. A wet bar complete with a compact dishwasher and two bar sized refrigerators, compliments an open entertainment area with a second gas fireplace. Completing the finished basement is a fifth bedroom and fourth bathroom,. The large utility room doubles as an excellent space for more household storage. Outdoor amenities include a large vinyl surface upper deck with glass railing and a stairway leading down to the covered, exposed aggregate surface patio. Enjoy the relaxation of the 8'x8' hot tub in privacy. Exterior speakers, two storage sheds. This family home is backing onto a green space with a pathway that leads to the playground within sight of the house. (id:1945)
Best Mortgage Rates
Property Information
- Tax Lot: 49
- Cooling: Central air conditioning
- Heating: Forced air, Natural gas, Central heating
- List AOR: Calgary
- Stories: 2
- Tax Year: 2023
- Basement: Finished, Full, Separate entrance, Walk out
- Flooring: Hardwood, Laminate, Carpeted, Ceramic Tile
- Tax Block: 72
- Year Built: 2009
- Appliances: Range - Gas, Dishwasher, Oven, Dryer, Window Coverings, Washer & Dryer
- Living Area: 2967
- Lot Features: See remarks, Other
- Photos Count: 50
- Lot Size Units: square meters
- Parcel Number: 0031545538
- Parking Total: 6
- Bedrooms Total: 5
- Structure Type: House
- Common Interest: Freehold
- Fireplaces Total: 2
- Parking Features: Attached Garage, Garage
- Street Dir Suffix: Northwest
- Subdivision Name: Tuscany
- Tax Annual Amount: 8411
- Bathrooms Partial: 1
- Building Features: Whirlpool
- Exterior Features: Stucco, See Remarks
- Foundation Details: Poured Concrete, See Remarks
- Lot Size Dimensions: 55.83
- Zoning Description: R-C1
- Construction Materials: Wood frame
- Above Grade Finished Area: 2967
- Above Grade Finished Area Units: square feet
Room Dimensions
 |
This listing content provided by REALTOR.ca has
been licensed by REALTOR® members of The Canadian Real Estate Association |
|---|
Nearby Places
Similar Houses Stat in Calgary
253 Tuscany Estates Rise Nw mortgage payment






