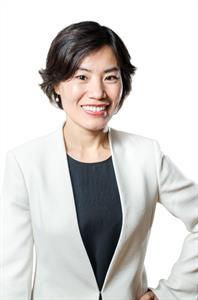157 Wedgewood Drive Sw, Calgary
157 Wedgewood Drive Sw, Calgary
×

50 Photos






- Bedrooms: 5
- Bathrooms: 4
- Living area: 1713.72 square feet
- MLS®: a2116064
- Type: Residential
- Added: 41 days ago
Property Details
This modern one-and-a-half story home is nestled among mature trees for unmatched privacy and offers a total of 3 bedrooms, over 2,400 sq.ft of developed space (1,713 + 781) plus another 728 sq.ft from a 2-bedroom garage suite (illegal). Significant revenue potential from short-term rental such as Airbnb. It sits on a large corner lot (60x100) across the street from Wildwood school (K-6), the community centre and tennis courts. Just steps from Edworthy Park and the bike paths along the river. The welcoming exterior, featuring a covered front porch and natural river stone accents, invites you inside to discover a light-filled open layout with hardwood floors throughout. The main level boasts a dining area, a cozy living space with a charming river rock fireplace, and a modern white kitchen equipped with a breakfast bar, stainless steel appliances (new refrigerator), and easy access to the backyard through patio doors or the mudroom. There's an extra sitting area, a bedroom, and a full bath on this floor. Upstairs, lofty ceilings and exposed beams create an airy atmosphere, complemented by a loft-style sitting room with fireplace, great for office or gym. There's a master retreat featuring three closets, a private balcony, and a lavish ensuite bath with heated floors, a relaxing soaker tub, and separate shower. (The new combi-boiler heats the top floor bathroom water, which is a separate heating system from the rest of the house). The lower level offers the 3rd bedroom, a 4-pc bathroom, a family room, a versatile den that can be used as a gym or play area. A laundry room and mechanical room with storage complete the lower level. Outside, the west-facing backyard sanctuary invites you to relax with a large deck, patio terrace, hot tub, and a garage-converted suite (illegal). It’s self-contained with a kitchenette, bathroom, bedrooms and living area. The guest house has its own water heating system. So never a shortage of hot water. The garage is still spacious, and a s ingle car can be parked. There’s also a separate garden shed that's insulated & heated, where the 2nd bedroom with new fireplace is located (see floor plan in the photo gallery -- yes, a total out 2 buildings). This is ideal for a mother-in-law, or as a short- or long-term rental. A storage room at the back of the garden shed as well. Recent upgrades to the suite (illegal): electrical panel, two gas heaters, fireplace, vinyl flooring in the two bedrooms, epoxy flooring in the living area, water circulation for guest suite to keep water lines from freezing, and fresh paint throughout (A total of $76,000 in upgrades). The house features a newer roof and furnace. Covered carport out front. Lots of street parking. This charming home is near the Shaganappi Golf Course, Westbrook Mall, 17th Ave with its restaurants and cafes, and a C-train station, adding to the allure of this exceptional Wildwood residence. It's the perfect blend of nature, family life and urban living. Schedule a viewing today! (id:1945)
Best Mortgage Rates
Property Information
- Tax Lot: 58
- Cooling: None
- Heating: Forced air, Natural gas
- List AOR: Calgary
- Stories: 1
- Tax Year: 2023
- Basement: Finished, Full
- Flooring: Tile, Hardwood, Carpeted
- Tax Block: 22
- Year Built: 1956
- Appliances: Washer, Refrigerator, Gas stove(s), Dishwasher, Dryer, Microwave Range Hood Combo, Garage door opener
- Living Area: 1713.72
- Lot Features: Back lane
- Photos Count: 50
- Lot Size Units: square meters
- Parcel Number: 0016170896
- Parking Total: 3
- Bedrooms Total: 5
- Structure Type: House
- Common Interest: Freehold
- Fireplaces Total: 2
- Parking Features: Detached Garage, Carport, Covered
- Street Dir Suffix: Southwest
- Subdivision Name: Wildwood
- Tax Annual Amount: 5007
- Bathrooms Partial: 1
- Exterior Features: Stone, Vinyl siding, Shingles
- Community Features: Golf Course Development
- Foundation Details: Poured Concrete
- Lot Size Dimensions: 554.00
- Zoning Description: R-C1
- Construction Materials: Wood frame
- Above Grade Finished Area: 1713.72
- Above Grade Finished Area Units: square feet
Room Dimensions
 |
This listing content provided by REALTOR.ca has
been licensed by REALTOR® members of The Canadian Real Estate Association |
|---|
Nearby Places
Similar Houses Stat in Calgary
157 Wedgewood Drive Sw mortgage payment






