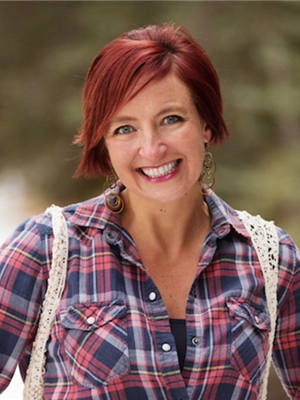134 Montenaro Crescent, Rural Rocky View County
134 Montenaro Crescent, Rural Rocky View County
×

36 Photos






- Bedrooms: 6
- Bathrooms: 5
- Living area: 3770.48 square feet
- MLS®: a2100482
- Type: Residential
- Added: 116 days ago
Property Details
This large 6 BEDROOM / 5 BATHROOM family home is nestled on a quiet street and sits on a huge lot with no back neighbours. This amazing home is great for large families as it gives everyone their own space yet easily brings the whole family together for dining and entertaining. The front entry is welcoming and spacious, and for those who work from home there’s a LARGE, PRIVATE OFFICE as you enter. The bright living room offers beautiful built-in shelving surrounding a cozy stacked stone fireplace. The incredible CHEF’S KITCHEN is complete with granite counters, wood cabinets with new soft close drawers and doors, stainless steel appliances including gas cooktop, built in wall ovens and a handy beverage fridge. From here you can enjoy access to a large south facing back deck with stairs down to the yard. The formal dining room is grand with plenty of space to host large gatherings of friends and family. The primary suite is also on the main floor and has new hardwood floors plus an abundance of space for a sitting area, another gas fireplace, a private balcony, a 5 piece ensuite and new custom walk-in closet. There’s a spacious laundry room, huge back closet which doubles as a pantry and a 2 piece bathroom also on the main floor. The stairs have new carpet and the entire upper level also has new hardwood flooring. Here you’ll find 3 large bedrooms, 2 full bathrooms and a central bonus room with a third fireplace and skylight, plus a convenient SECOND LAUNDRY ROOM. The lower level is PARTLY FINISHED with two more bedrooms, a full bathroom, plus a MASSIVE REC SPACE awaiting your final touch. There’s also another rough in for a bathroom located near the east bedroom. The yard is fully fenced and beautifully landscaped, complete with HOT TUB and CUSTOM STORAGE which could double as a playhouse for the kids. The TRIPLE CAR GARAGE features an extra long bay to fit a truck or landscape trailer, in-floor heat, and tons of storage. Don't miss out on this opportunity! (id:1945)
Best Mortgage Rates
Property Information
- Tax Lot: UNIT 11
- Cooling: Central air conditioning
- Heating: Forced air, Natural gas
- Stories: 2
- Tax Year: 2023
- Flooring: Tile, Hardwood
- Year Built: 2009
- Appliances: Refrigerator, Gas stove(s), Dishwasher, Microwave, Washer & Dryer
- Living Area: 3770.48
- Photos Count: 36
- Lot Size Units: acres
- Parcel Number: 0031264328
- Parking Total: 6
- Bedrooms Total: 6
- Structure Type: House
- Association Fee: 160
- Common Interest: Condo/Strata
- Association Name: Astoria Management
- Fireplaces Total: 3
- Parking Features: Attached Garage
- Subdivision Name: Monterra
- Tax Annual Amount: 5465
- Bathrooms Partial: 1
- Community Features: Lake Privileges, Pets Allowed
- Foundation Details: Poured Concrete
- Lot Size Dimensions: 0.39
- Zoning Description: DC-36
- Construction Materials: Wood frame
- Above Grade Finished Area: 3770.48
- Association Fee Includes: Condominium Amenities
- Above Grade Finished Area Units: square feet
Room Dimensions
 |
This listing content provided by REALTOR.ca has
been licensed by REALTOR® members of The Canadian Real Estate Association |
|---|
Nearby Places
Similar Houses Stat in Rural Rocky View County
134 Montenaro Crescent mortgage payment






