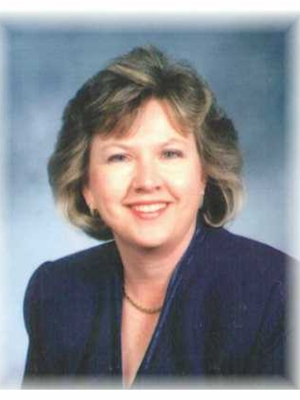36 Batteaux Street, Barrie
36 Batteaux Street, Barrie
×

33 Photos






- Bedrooms: 4
- Bathrooms: 3
- Living area: 2631 sqft
- MLS®: 40576992
- Type: Residential
- Added: 3 days ago
Property Details
Welcome home! All brick 2 storey home located in desirable Ardagh Bluffs. This well-situated home offers easy access to shopping, schools, rec centre, walking trails and so much more. Central location makes getting to work easy whether you go south, north, west to Base Borden or stay in town. Contemporary design is ideal for family living. Come up the walkway to a large, covered porch. This is the perfect spot to relax and watch the kids playing at Batteaux Park, right across the road. Enter the home you will find a living room and dining room perfect for more formal occasions. Across the generous foyer you will find a den or home office, great for working from home or for quiet study time. Across the back of the home, you will find the kitchen and large eating area ideal for more casual dining and get togethers. Walkout from the kitchen and you have a hot tub with gazebo cover, just the thing for unwinding at the end of the day. Backyard is fully fenced and has a large concrete patio for al fresco dining on summers evenings. Heading upstairs we find a large great room with fireplace, great for relaxing and watching your favourite sports or binge watching you favourite shows. Up a few more steps and we have the private area of the home. 3 generous bedrooms mean everyone can have their own bedroom and perhaps one for guests. These bedrooms share an updated full bathroom. Laundry room is on this level where all the dirty laundry is made. Lastly, when mom & dad wish to retire, we have the generous sized primary suite with full ensuite. There is a full basement that feature a separate entrance from the garage and has high ceilings a good-sized windows. Perfect for finishing as a separate living space for extended family or for additional space for family living. House has been freshly painted in 2024 and offers hard surface flooring in most areas. (id:1945)
Best Mortgage Rates
Property Information
- Sewer: Municipal sewage system
- Cooling: Central air conditioning
- Heating: Forced air, Natural gas
- List AOR: Barrie
- Stories: 2
- Basement: Unfinished, Full
- Year Built: 2004
- Appliances: Washer, Refrigerator, Water softener, Hot Tub, Dishwasher, Stove, Dryer, Freezer, Garage door opener, Microwave Built-in
- Directions: Ardagh to Batteaux
- Living Area: 2631
- Lot Features: Conservation/green belt, Paved driveway
- Photos Count: 33
- Water Source: Municipal water
- Parking Total: 6
- Bedrooms Total: 4
- Structure Type: House
- Common Interest: Freehold
- Fireplaces Total: 1
- Parking Features: Attached Garage
- Subdivision Name: BA07 - Ardagh
- Tax Annual Amount: 5862
- Bathrooms Partial: 1
- Exterior Features: Brick Veneer
- Community Features: Community Centre
- Zoning Description: R3
- Architectural Style: 2 Level
Room Dimensions
 |
This listing content provided by REALTOR.ca has
been licensed by REALTOR® members of The Canadian Real Estate Association |
|---|
Nearby Places
Similar Houses Stat in Barrie
36 Batteaux Street mortgage payment






