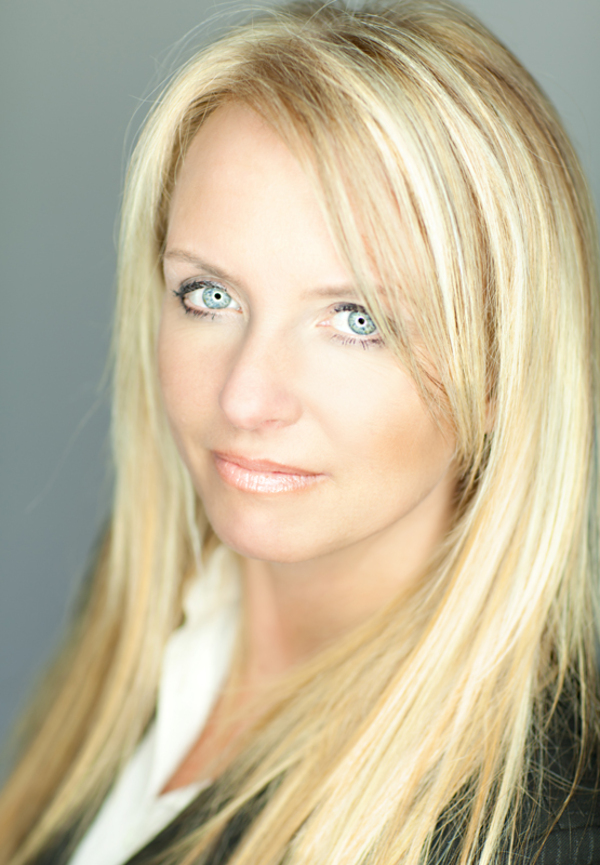1103 924 14 Avenue Sw, Calgary
1103 924 14 Avenue Sw, Calgary
×

31 Photos






- Bedrooms: 2
- Bathrooms: 1
- Living area: 870.06 square feet
- MLS®: a2125267
- Type: Apartment
- Added: 10 days ago
Property Details
Welcome to your urban oasis in the heart of the vibrant downtown core! This stunning condo apartment offers an unparalleled living experience with magnificent views of the bustling city skyline. Situated in the trendy beltline area, steps away from the renowned 17 Avenue, this residence boasts convenience, luxury, and style. The condo features underground parking, ensuring your vehicle is secure and easily accessible. Say goodbye to the hassle of street parking and enjoy the convenience of having your own designated titled spot. Need extra storage space? Look no further. This unit has a large storage room, providing ample space to store your belongings and keep your living area clutter-free. Step outside onto the expansive balcony and soak in the sights and sounds of the city below. Whether sipping your morning coffee or entertaining guests, this outdoor retreat offers the perfect setting to relax and unwind while taking in the breathtaking views. Located in the heart of the beltline, 17 Avenue offers unparalleled walkability to an array of boutique shops, fine-dining restaurants, cafes, and entertainment options. Whether exploring the latest culinary delights or browsing eclectic boutiques, everything you need is just moments away. Welcome home to luxury, convenience, and style in the city's heart! (id:1945)
Best Mortgage Rates
Property Information
- Cooling: None
- Heating: Baseboard heaters, Natural gas, Hot Water
- List AOR: Calgary
- Stories: 17
- Tax Year: 2023
- Flooring: Laminate, Ceramic Tile
- Year Built: 1981
- Appliances: Refrigerator, Dishwasher, Stove
- Living Area: 870.06
- Lot Features: No Animal Home, No Smoking Home, Sauna, Parking
- Photos Count: 31
- Parcel Number: 0011239480
- Parking Total: 1
- Bedrooms Total: 2
- Structure Type: Apartment
- Association Fee: 662.01
- Common Interest: Condo/Strata
- Association Name: Lenyx Corp
- Parking Features: Garage, Underground, Heated Garage
- Street Dir Suffix: Southwest
- Subdivision Name: Beltline
- Tax Annual Amount: 1366.55
- Building Features: Laundry Facility, Exercise Centre, Sauna
- Exterior Features: Concrete, Brick
- Community Features: Pets Allowed With Restrictions
- Zoning Description: CC-MH
- Architectural Style: High rise
- Construction Materials: Poured concrete
- Above Grade Finished Area: 870.06
- Association Fee Includes: Common Area Maintenance, Property Management, Waste Removal, Heat, Water, Insurance, Reserve Fund Contributions, Sewer
- Above Grade Finished Area Units: square feet
Room Dimensions
 |
This listing content provided by REALTOR.ca has
been licensed by REALTOR® members of The Canadian Real Estate Association |
|---|
Nearby Places
Similar Condos Stat in Calgary
1103 924 14 Avenue Sw mortgage payment






