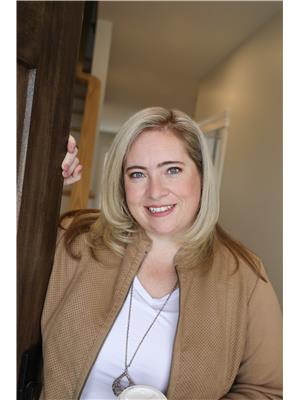138 Ridgeview Drive, Drayton
138 Ridgeview Drive, Drayton
×

50 Photos






- Bedrooms: 4
- Bathrooms: 4
- Living area: 3485 sqft
- MLS®: 40548434
- Type: Residential
- Added: 59 days ago
Property Details
Nestled in the sought-after Drayton Ridge subdivision, 138 Ridgeview Dr epitomizes contemporary luxury and meticulous design in a recently constructed home. This custom-built residence, a mere few years old, seamlessly combines comfort and sophistication, showcasing modern living with 1880 square feet on the main floor and an additional 1605 square feet in the finished basement. The house is thoughtfully designed for potential in-law living. Experience convenience and refinement with two main floor bedrooms featuring walk-in closets and ensuites, accompanied by a versatile office or den. The main living area is open to the central kitchen, formal dining space, and a casual breakfast nook to the side. A main floor laundry and mudroom entry are conveniently located off the garage and lead to a tucked-away powder room. The lower level boasts two bedrooms, one with ensuite privileges, a spacious recreation area, and the groundwork for a kitchen, providing adaptability to various lifestyles. Outside, a 250 sqft covered composite deck, fencing, and lovely garden beds enhance the home's appeal. Designed with accessibility in mind, the residence features 7/11 stair rise, 36 doors and hallways, along with pocket doors for ease of movement. Enjoy finer touches like floating vanities, custom window coverings, and meticulously curated features that elevate the living experience. Upgrades, such as in-floor heating, heightened insulation, vaulted ceilings, a multi-zone surround sound system, and two gas fireplaces, quartz countertops, and a two-stage furnace, not to mention the gorgeous fixtures throughout, add to the special features of this home. The remaining Tarion warranty provides peace of mind for years to come. Seize the opportunity to own this contemporary bungalow that seamlessly combines luxury, functionality, and future-ready design. (id:1945)
Best Mortgage Rates
Property Information
- Sewer: Municipal sewage system
- Cooling: Central air conditioning
- Heating: Forced air, In Floor Heating, Natural gas
- List AOR: Waterloo Region
- Stories: 1
- Basement: Finished, Full
- Utilities: Natural Gas, Electricity
- Year Built: 2021
- Appliances: Washer, Refrigerator, Water softener, Dishwasher, Stove, Dryer, Hood Fan, Window Coverings, Garage door opener
- Directions: Wellginton County Rd 8 to Bedell Dr then left onto Ridgeview Dr - sign on right
- Living Area: 3485
- Lot Features: Conservation/green belt, Sump Pump, Automatic Garage Door Opener
- Photos Count: 50
- Water Source: Municipal water
- Parking Total: 6
- Bedrooms Total: 4
- Structure Type: House
- Common Interest: Freehold
- Fireplaces Total: 2
- Parking Features: Attached Garage
- Subdivision Name: 60 - Rural Mapleton
- Tax Annual Amount: 5763.8
- Bathrooms Partial: 1
- Exterior Features: Brick, Stone
- Security Features: Smoke Detectors
- Community Features: Community Centre
- Foundation Details: Poured Concrete
- Zoning Description: R1C 31.265.1
- Architectural Style: Bungalow
Room Dimensions
 |
This listing content provided by REALTOR.ca has
been licensed by REALTOR® members of The Canadian Real Estate Association |
|---|
Nearby Places
Similar Houses Stat in Drayton
138 Ridgeview Drive mortgage payment






