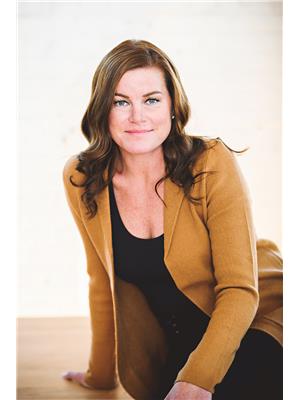1012 Road 10 Road W, Conestogo Lake
1012 Road 10 Road W, Conestogo Lake
×

47 Photos






- Bedrooms: 5
- Bathrooms: 1
- Living area: 1315.66 sqft
- MLS®: 40562086
- Type: Residential
- Added: 30 days ago
Property Details
Welcome to 1012 Road 10 W on Conestogo Lake! Prepare to be impressed by this well maintained furnished (except a few items) 4 season waterfront cottage. With 5 bedrooms & 1 bathoom, there is plenty of room for family & friends to spend summers on the lake. Pulling up you will find a large driveway w/ ample parking, a heated single car detached garage & large storage shed - perfect for all the water toys. Stepping inside, you will find a good sized updated kitchen w/ tile backsplash, stainless steel appliances (2020) & a large island w/ lots of storage. Off the kitchen is a bdrm w/ sliders to the new deck (2024). The living rm is spacious w/ plenty of seating, luxury vinyl (which is found throughout most of the cottage) & large windows giving you the perfect view of the lake. There are 2 more bdrms off the living rm & a 5 pc bath. Heading to the back of the cottage, there are 2 more great sized bdrms & an amazing sunroom! The windows in the sunroom (2019) span all 3 sides giving you incredible views of the water & the amazing property. This is the perfect place for your morning coffee or to relax at the end of the day & watch the beautiful sunsets. From the sunroom you can access the large deck which has a glass railing so no view is obstructed. There is also a gas bbq hookup & a generator (2019) - a feature that offers great peace of mind. The lot is large w/ lots of room for lawn games, camping & enjoying the outdoors. The property also has an above ground pool, swing set, sandbox, & large firepit. Conestogo Lake is conveniently located close to Drayton, Listowel, Dorking & Elmira which have restaurants, grocery stores & shops. The lake has a campground, sailing club, snowmobile club, walking trails & the water is perfect for boating, waterskiing, canoeing, sailing, swimming & more. With nothing to do but unpack your bags, this is the perfect peaceful escape that you won't want to leave, & with so much to do, the whole family will be entertained all summer long. (id:1945)
Best Mortgage Rates
Property Information
- Sewer: Septic System
- Cooling: Central air conditioning, Ductless
- Heating: Heat Pump, Forced air, Propane
- Basement: None
- Utilities: Electricity
- Appliances: Washer, Refrigerator, Water softener, Stove, Dryer, Microwave, Freezer, Window Coverings, Garage door opener
- Directions: From Hwy 86 towards Listowel, turn right towards the lake in Dorking. Follow Wellington Rd 11 to stop sign. Straight through stop sign onto Sailing Club Road. Left at first T intersection. Left at second T intersection. Property on right w/ red roof.
- Living Area: 1315.66
- Lot Features: Conservation/green belt, Crushed stone driveway, Country residential, Automatic Garage Door Opener
- Photos Count: 47
- Water Source: Well
- Parking Total: 7
- Pool Features: Above ground pool
- Bedrooms Total: 5
- Structure Type: House
- Water Body Name: Conestogo Lake
- Common Interest: Leasehold
- Parking Features: Detached Garage
- Street Dir Suffix: West
- Subdivision Name: 60 - Rural Mapleton
- Tax Annual Amount: 1600
- Exterior Features: Vinyl siding
- Community Features: Quiet Area
- Foundation Details: Piled
- Zoning Description: Rec
- Architectural Style: Cottage
- Waterfront Features: Waterfront
Room Dimensions
 |
This listing content provided by REALTOR.ca has
been licensed by REALTOR® members of The Canadian Real Estate Association |
|---|
Nearby Places
Similar Houses Stat in Conestogo Lake
1012 Road 10 Road W mortgage payment






