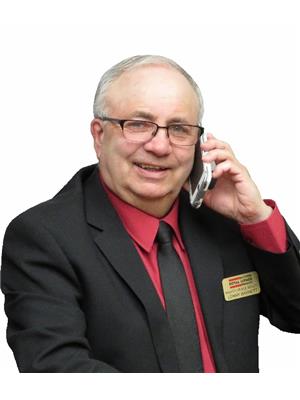11417 106 Avenue N, Fairview
11417 106 Avenue N, Fairview
×

32 Photos






- Bedrooms: 3
- Bathrooms: 3
- Living area: 1294 square feet
- MLS®: a2048238
- Type: Residential
- Added: 357 days ago
Property Details
Greatly reduced, a rare opportunity. A retirement paradise or home fora younger family. Large living room with a gas fireplace and hardwoodflooring designed with entertaining in mind. Master bedroom with afull bathroom and 2 closets (1 walk-in), and a guest bedroom, anotherfull bath upstairs. Large laundry room upstairs w/sink/closet andbroom closet. Offers a bright kitchen w/island and ample custom-madecabinets w/under-cabinet lighting. Fully finished basement c/w guestbedroom, f/bathroom, office w/built-in safe, family room w/gas heater,storage rooms. Double attached garage, finished, heated, shelving,overhead door. Irrigated front lawn. Two-tiered deck with under floorstorage, and privacy wind walls. Top deck with inserts to cut 75% ofthe sun. Natural gas bbq hook-up. Raised garden with some perennials.Garden shed. RV parking and a workshop finished, heated, shelving,overhead door. It doesn't get any better. (id:1945)
Best Mortgage Rates
Property Information
- Tax Lot: 14
- Cooling: None
- Heating: Forced air, Natural gas
- Stories: 1
- Tax Year: 2023
- Basement: Finished, Full
- Flooring: Hardwood, Carpeted, Ceramic Tile, Linoleum
- Tax Block: 1
- Year Built: 2001
- Appliances: Refrigerator, Dishwasher, Stove, Microwave, Washer & Dryer
- Living Area: 1294
- Lot Features: Back lane, No Animal Home, No Smoking Home
- Photos Count: 32
- Lot Size Units: square feet
- Parcel Number: 0028008944
- Parking Total: 4
- Bedrooms Total: 3
- Structure Type: House
- Common Interest: Freehold
- Fireplaces Total: 2
- Parking Features: Attached Garage, Detached Garage, Parking Pad, Other
- Street Dir Suffix: North
- Tax Annual Amount: 3752.99
- Exterior Features: Concrete
- Security Features: Smoke Detectors
- Community Features: Golf Course Development
- Foundation Details: Wood, Poured Concrete
- Lot Size Dimensions: 7315.00
- Zoning Description: R-1
- Architectural Style: Bungalow
- Construction Materials: Poured concrete, Wood frame
- Above Grade Finished Area: 1294
- Above Grade Finished Area Units: square feet
Features
- Roof: Asphalt Shingle
- Other: Construction Materials: Concrete, Mixed, Silent Floor Joists, Wood Frame, Direction Faces: N, Laundry Features: Laundry Room, Main Level, Parking Features : Additional Parking, Double Garage Attached, Double Garage Detached, Off Street, Parking Pad, Workshop in Garage, Parking Total : 4
- Heating: Forced Air, Natural Gas
- Appliances: Dishwasher, Electric Stove, Microwave, Refrigerator, Washer/Dryer
- Lot Features: Lot Features: Back Lane, Back Yard, Front Yard, Lawn, Garden, Low Maintenance Landscape, Landscaped, Street Lighting, Underground Sprinklers, Rectangular Lot, Sloped Down, Deck
- Extra Features: Golf, Schools Nearby, Shopping Nearby, Street Lights
- Interior Features: Central Vacuum, Kitchen Island, No Animal Home, No Smoking Home, Walk-In Closet(s), Flooring: Carpet, Ceramic Tile, Hardwood, Linoleum, Fireplaces: 2, Fireplace Features: Family Room, Gas, Living Room
Room Dimensions
 |
This listing content provided by REALTOR.ca has
been licensed by REALTOR® members of The Canadian Real Estate Association |
|---|
Nearby Places
Similar Houses Stat in Fairview
11417 106 Avenue N mortgage payment






