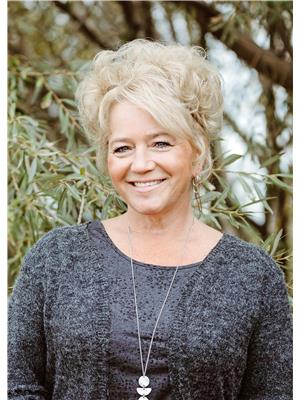11421 120 Avenueclose, Fairview
11421 120 Avenueclose, Fairview
×

46 Photos






- Bedrooms: 5
- Bathrooms: 3
- Living area: 1450 square feet
- MLS®: a2122374
- Type: Residential
- Added: 20 days ago
Property Details
6.34 Acres only 2 minutes from the Town of Fairview! This acreage brings a Wonderful Lifestyle for you and your Family! The Spacious Home Boasts Large Entrance (with Laundry); an Open Concept Kitchen Dining Area; Living Room; Primary Bedroom with 4-piece Ensuite plus 4 more Bedrooms; 2 - ¾ Bathrooms; 2 Flex Rooms; Storage Room and a Family Room. Bonus the Asphalt Driveway leads to the Double Attached Garage. The Grande Landscaped Yard hosts: Garden; Sheds; Treehouse; Teeter Totter; Swing Set; Basketball Net; Pond with small Dock; Covered Portable Swimming Pool; Greenhouse with Cover. You do not want to miss viewing this Acreage, call today to set up your Private Viewing! More pictures to follow)Inclusions: Fridge, Stove, Dishwasher, Washer, Dryer, Window Coverings, Range Hood, Jungle Gym, Basketball Pole and Net, Tree House, Teeter Totter, Swing Set, Greenhouse Stand and Cover, Swimming Pool (Portable with cover and accessories).Updates: Furnace 2022; Hot Water Tank 2022; Septic (with alarm) Cleaned 2023; Sump Pump 2023; Shingles 2016; Within the last 2 years- 2 Toilets, Kitchen Taps, Range Hood, Dishwasher, Washer/Dryer (Bluetooth), Ceiling Fan Bedroom Number 2; Ducts cleaned 2022.Notes: Re-landscaped south of the house; Eaves are piped underground away from the home; Steps rebuilt East side; House is plumbed for Central Vac but not hooked up; 5000 Gallon Cistern in place for additional water if needed; Water Spits through the yard for watering (id:1945)
Best Mortgage Rates
Property Information
- Tax Lot: 14
- Cooling: None
- Heating: Forced air, Natural gas
- Stories: 1
- Tax Year: 2023
- Basement: Finished, Full
- Flooring: Hardwood, Carpeted, Ceramic Tile, Linoleum
- Tax Block: ;
- Year Built: 1979
- Appliances: Refrigerator, Dishwasher, Stove, Hood Fan, Washer & Dryer
- Living Area: 1450
- Lot Features: See remarks, Other, French door, No Smoking Home, Gas BBQ Hookup
- Photos Count: 46
- Lot Size Units: acres
- Parcel Number: 0014641682
- Parking Total: 20
- Bedrooms Total: 5
- Structure Type: House
- Common Interest: Freehold
- Parking Features: Attached Garage, Parking Pad, Other
- Tax Annual Amount: 3372
- Exterior Features: Concrete
- Community Features: Golf Course Development, Lake Privileges
- Foundation Details: Poured Concrete
- Lot Size Dimensions: 6.34
- Zoning Description: RCR
- Architectural Style: Bungalow
- Construction Materials: Poured concrete
- Above Grade Finished Area: 1450
- Above Grade Finished Area Units: square feet
Features
- Roof: Asphalt Shingle
- Other: Construction Materials: Concrete, Mixed, Direction Faces: N, Inclusions: Window Coverings, Jungle Gym, Basketball Pole and Net, Tree House, Teeter Totter, Swing Set, Greenhouse Stand and Cover, Swimming Pool (Portable with cover and accessories), Parking Features : Double Garage Attached, Off Street, Parking Pad, Parking Total : 20
- Heating: Forced Air, Natural Gas
- Appliances: Built-In Refrigerator, Dishwasher, Electric Stove, Range Hood, Refrigerator, Washer/Dryer
- Lot Features: Lot Features: Back Yard, Creek/River/Stream/Pond, Few Trees, Deck
- Extra Features: Airport/Runway, Clubhouse, Golf, Lake, Playground, Pool, Schools Nearby, Shopping Nearby
- Interior Features: Built-in Features, Ceiling Fan(s), Double Vanity, French Door, Jetted Tub, No Smoking Home, Storage, Flooring: Carpet, Ceramic Tile, Hardwood, Linoleum
Room Dimensions
 |
This listing content provided by REALTOR.ca has
been licensed by REALTOR® members of The Canadian Real Estate Association |
|---|
Nearby Places
Similar Houses Stat in Fairview
11421 120 Avenueclose mortgage payment






