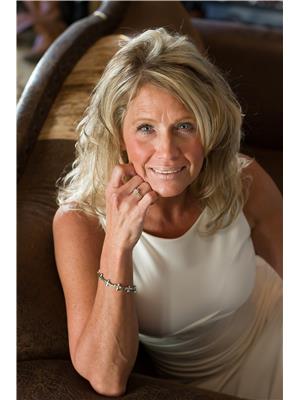1528 111 Avenue, Dawson Creek
1528 111 Avenue, Dawson Creek
×

23 Photos






- Bedrooms: 4
- Bathrooms: 2
- Living area: 1132 square feet
- MLS®: 10310926
- Type: Residential
- Added: 11 days ago
Property Details
Immaculate Family Home , Prime Location ! This 4 bedroom , 2 bath home has pride of ownership, warm inviting tones , laminate flooring and a beautifully redone kitchen with gleaming stainless appliances and garden doors off to a beautiful patio area for summer sitting and grilling . This home has seen all new windows and renovations throughout. The basement is developed with Rec room , bedroom, flex room, bathroom and a generous sized laundry area. Close to schools and the hospital , across from a park space , fully fenced and a double car garage with a mezzanine for extra storage also alley access . This home is move in ready , call today to view . (id:1945)
Best Mortgage Rates
Property Information
- Roof: Asphalt shingle, Unknown
- Sewer: Municipal sewage system
- Zoning: Unknown
- Heating: Forced air, See remarks
- Stories: 2
- Flooring: Laminate, Carpeted
- Year Built: 1962
- Appliances: Refrigerator, Range - Electric, Dishwasher, Washer & Dryer
- Living Area: 1132
- Photos Count: 23
- Water Source: Municipal water
- Lot Size Units: acres
- Parcel Number: 011-428-058
- Parking Total: 2
- Bedrooms Total: 4
- Structure Type: House
- Common Interest: Freehold
- Parking Features: Detached Garage
- Tax Annual Amount: 3540.61
- Bathrooms Partial: 1
- Exterior Features: Wood siding
- Community Features: Family Oriented
- Lot Size Dimensions: 0.2
Room Dimensions
 |
This listing content provided by REALTOR.ca has
been licensed by REALTOR® members of The Canadian Real Estate Association |
|---|
Nearby Places
Similar Houses Stat in Dawson Creek
1528 111 Avenue mortgage payment






