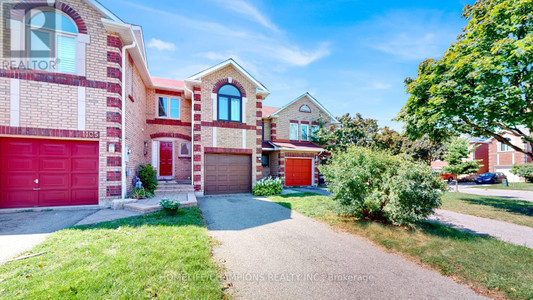241 55 Collinsgrove Rd, Toronto
241 55 Collinsgrove Rd, Toronto
×

24 Photos






- Bedrooms: 3
- Bathrooms: 2
- MLS®: e8267902
- Type: Townhouse
- Added: 10 days ago
Property Details
Fall In Love With This Beautiful 3 Bedroom 2 Bathroom End Unit Townhome. Wake Up to Sunlight Streaming Through Your Bedroom Window, Steps From Bustling Kingston Road & Lawrence Ave. Your Spacious Primary Bedroom Leads to Your Own Ensuite 2-Pc Bath For Ultimate Convenience. Create Your Sunlit-Sanctuary With Large Windows In Your 2nd & 3rd Bedrooms That Are Perfect For Relaxation. Entertain Effortlessly In The Large Living Room With A Charming Box Window And Dining Area. The Sleek Kitchen With A Mosaic Backsplash Is A Chef's Delight. Unwind In The Cozy Family Room In The Partially Finished Basement, With a Walk-Out To The Backyard For Fresh Air And Relaxation. Located Near The University of Toronto & Centennial College, With 24 Hr Bus Stops Near By & Guildwood Go Station For Easy Community. This Is Convenience At It's Best! (id:1945)
Best Mortgage Rates
Property Information
- Cooling: Central air conditioning
- Heating: Forced air, Natural gas
- List AOR: Toronto
- Stories: 3
- Basement: Partially finished, Walk out, N/A
- Photos Count: 24
- Parking Total: 2
- Bedrooms Total: 3
- Structure Type: Row / Townhouse
- Association Fee: 478.99
- Common Interest: Condo/Strata
- Association Name: Sterling Condominium Services Inc.
- Parking Features: Garage, Visitor Parking
- Tax Annual Amount: 1978.83
- Building Features: Picnic Area
- Exterior Features: Brick
Room Dimensions
 |
This listing content provided by REALTOR.ca has
been licensed by REALTOR® members of The Canadian Real Estate Association |
|---|
Nearby Places
Similar Townhouses Stat in Toronto
241 55 Collinsgrove Rd mortgage payment






