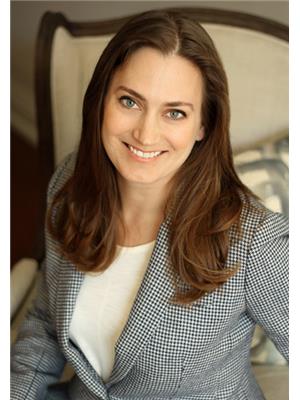40 Brooklawn Avenue, Toronto
40 Brooklawn Avenue, Toronto
×

40 Photos






- Bedrooms: 6
- Bathrooms: 5
- MLS®: e8077800
- Type: Residential
- Added: 110 days ago
Property Details
Immaculate Luxury Home boasting over 4100 sq ft of living space with gorgeous designer finishes & upgrades throughout. Stunning Light filled home featuring a chef's kitchen w/ a center island, Butler's Pantry, Large Walk in Pantry & breakfast area. Entertain in the open concept Family room w/ a gas fireplace & walkout to the Patio & yard. 4 large bedrooms upstairs, each w/ either walk-in closets or a wall of closets, including the impressive primary retreat w/ a spa like 6 pc ensuite bathroom & 2 walk-in closets. Beautifully finished upstairs laundry w/ storage! An equally impressive basement features a gym, 5th bedroom, rec room, storage room, PLUS an option to add a wine cellar. Incredibly private landscaped & fully fenced backyard. With meticulous attention to detail both inside & out, this home offers the ultimate in refined living. Sunnypoint-Neilson Park across the street & Minutes to: Schools, Scarborough Bluffs, Bluff's Trail, Bluffers Park & Beach, Yacht & Sailing Clubs.
Property Information
- Sewer: Sanitary sewer
- Cooling: Central air conditioning
- Heating: Forced air, Natural gas
- List AOR: Toronto
- Stories: 2
- Basement: Finished, Full
- Appliances: Central Vacuum
- Photos Count: 40
- Water Source: Municipal water
- Parking Total: 3
- Bedrooms Total: 6
- Structure Type: House
- Common Interest: Freehold
- Parking Features: Garage
- Tax Annual Amount: 8669.3
- Exterior Features: Brick
- Lot Size Dimensions: 35 x 125.9 FT ; 126.2 on the North Side & 35.2 at Back
- Extras: 4 years left with TARION warranty. Wide plank Hardwood on all 3 levels! Storage Galore. 10' ceilings on the Main & 9' on 2nd & Basement. See tour for video & more pics. Walk to Scarborough Go. 20 min Commute to Union. (id:1945)
Features
- Other: 4 years left with TARION warranty. Wide plank Hardwood on all 3 levels! Storage Galore. 10' ceilings on the Main & 9' on 2nd & Basement. See tour for video & more pics. Open House Sun 2-4pm. Walk to Scarborough Go. 20 min Commute to Union., Family Room, Kitchen, Fireplace, Laundry: On Upper Level, Faces West
- Cooling: Central Air
- Heating: Forced Air, Gas
- Extra Features: Beach, Lake/Pond, Park, Public Transit, School, Central Vac
- Sewer/Water Systems: Water Source: Municipal, Sewage Disposal: Sewers
 |
This listing content provided by REALTOR.ca has
been licensed by REALTOR® members of The Canadian Real Estate Association |
|---|






