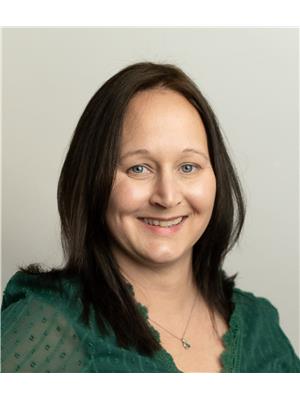168 Keelson Street, Welland
168 Keelson Street, Welland
×

14 Photos






- Bedrooms: 3
- Bathrooms: 3
- Living area: 1500 sqft
- MLS®: 40573789
- Type: Townhouse
- Added: 13 days ago
Property Details
Brand new never lived in row Townhome in sought after Dain City! Stunning newly built by Empire. Close to the Welland Canal & Nickel beach, perfect for nature lovers. Features:3 br, 2 full baths plus 2 pc on the main floor, open concept main floor creates a seamless flow throughout, providing an inviting space for both relaxation and entertainment, included a living room fireplace, a great focal point. 2nd floor laundry close to all bedrooms. All brand new appliances and window treatments. Only a quick 5-minute drive away, the Welland International Flatwater Centre stands as a leading aquatic hub, harmonizing top-tier competitive water sports facilities with leisure and community engagement. A very convenient drive to the 406. Be the first to live here! (id:1945)
Best Mortgage Rates
Property Information
- Sewer: Municipal sewage system
- Heating: Forced air, Natural gas
- Stories: 2
- Basement: Unfinished, Full
- Appliances: Washer, Refrigerator, Dishwasher, Stove, Dryer, Hood Fan
- Directions: MAIN INTERSACTION FORKS RD EAST AND EASTBRIDGE AVE RIGHT FROM FORKS RD EAST TO EASTBRIDGE AVE RIGHT TO AVIRON CRESCENT, RIGHT ON KEELSON, 2ND TOWNHOUSE IN FROM THE CORNER.
- Living Area: 1500
- Photos Count: 14
- Water Source: Municipal water
- Parking Total: 2
- Bedrooms Total: 3
- Structure Type: Row / Townhouse
- Common Interest: Freehold
- Parking Features: Attached Garage
- Subdivision Name: 774 - Dain City
- Bathrooms Partial: 1
- Exterior Features: Concrete, Aluminum siding
- Zoning Description: RL2-58
- Architectural Style: 2 Level
Room Dimensions
 |
This listing content provided by REALTOR.ca has
been licensed by REALTOR® members of The Canadian Real Estate Association |
|---|
Nearby Places
168 Keelson Street mortgage payment
