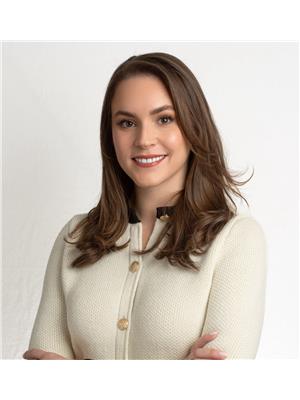93 Northcote Ave, Toronto
93 Northcote Ave, Toronto
×

40 Photos






- Bedrooms: 3
- Bathrooms: 2
- MLS®: c8198050
- Type: Townhouse
- Added: 33 days ago
Property Details
Welcome to this beautifully renovated 3 bedroom Victorian in the heart of Queen West! Situated on one of the quietest streets in desirable Beaconsfield Village and walking distance to trendy Queen West shops, restaurants, Trinity Bellwoods Park & TTC. Sun-filled open concept living & dining room with bay window overlooking front garden, hardwood flooring & pot lighting. The tastefully renovated open concept kitchen features an oversized centre island with breakfast bar, quartz countertops & stainless steel appliances...plus a separate breakfast area. A chef's dream! Large & bright south-facing windows with California shutters. Open concept main floor family room with soaring 10'2"" ceilings and walk-out to rear deck, garden & rear parking. Main floor powder room & laundry room. The generous primary bedroom features a double sliding door closet, skylight & walk-out to a wonderfully private east-facing deck. Stunning 2nd bedroom with huge bay window, closet & additional free-standing closet. 3rd bedroom with double closet. Renovated 5-piece family bathroom with double sinks & skylight. Finished lower level perfect as recreation room or home office. Great storage. Beautifully landscaped front & rear gardens. Charming red front door. 3 skylights.
Best Mortgage Rates
Property Information
- Cooling: Central air conditioning
- Heating: Forced air, Natural gas
- List AOR: Toronto
- Stories: 2
- Basement: Finished, Partial
- Lot Features: Lane
- Photos Count: 40
- Parking Total: 2
- Bedrooms Total: 3
- Structure Type: Row / Townhouse
- Common Interest: Freehold
- Tax Annual Amount: 7202.42
- Exterior Features: Brick
- Community Features: Community Centre
- Lot Size Dimensions: 15.58 x 119.26 FT
- Extras: Located at the end of a row this fantastic family home operates much like a semi with windows on 3 sides. 2 car parking at the rear accessed via laneway. (id:1945)
Features
- Other: Located at the end of a row this fantastic family home operates much like a semi with windows on 3 sides. 2 car parking at the rear accessed via laneway., Family Room, Kitchen, Laundry: On Main Level, Faces East
- Cooling: Central Air
- Heating: Forced Air, Gas
- Extra Features: Fenced Yard, Park, Place Of Worship, Public Transit, Rec Centre, School
- Sewer/Water Systems: Water Source: Municipal, Sewage Disposal: Sewers
Room Dimensions
 |
This listing content provided by REALTOR.ca has
been licensed by REALTOR® members of The Canadian Real Estate Association |
|---|
Nearby Places
Similar Townhouses Stat in Toronto
93 Northcote Ave mortgage payment






