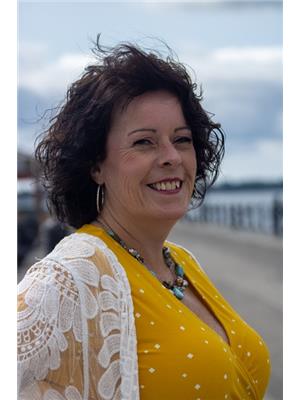112 Palmer Rd, Belleville
112 Palmer Rd, Belleville
×

36 Photos






- Bedrooms: 3
- Bathrooms: 1
- MLS®: x8019520
- Type: Residential
- Added: 95 days ago
Property Details
This charming and well maintained double brick century home has been lovingly updated while preserving it's historical character. The original fireplace- hardwood floors, banister, baseboards and trim are sure to please. Upstairs all the bedrooms have large closets plus a large walk in linen/hall closet. The bathroom is updated and has double sinks. The backyard has a huge apple tree, beautiful perennial gardens and a great patio to enjoy the sun. The laundry room is bright and clean you could eat off the basement floors here. There's also potential for a den in the basement.
Best Mortgage Rates
Property Information
- Cooling: Central air conditioning
- Heating: Forced air, Natural gas
- Stories: 2
- Tax Year: 2023
- Basement: Unfinished, N/A
- Utilities: Sewer, Natural Gas, Electricity, Cable
- Photos Count: 36
- Parking Total: 2
- Bedrooms Total: 3
- Structure Type: House
- Common Interest: Freehold
- Tax Annual Amount: 3013
- Exterior Features: Brick
- Lot Size Dimensions: 44.92 x 137.44 FT
- Extras: Home inspection on file (id:1945)
Room Dimensions
 |
This listing content provided by REALTOR.ca has
been licensed by REALTOR® members of The Canadian Real Estate Association |
|---|
Nearby Places
Similar Houses Stat in Belleville
112 Palmer Rd mortgage payment






