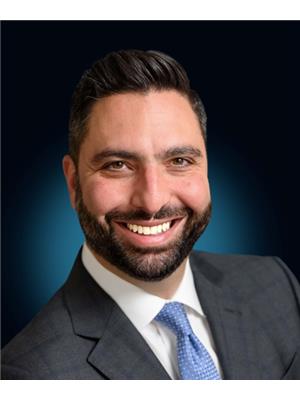87 A Bedford Park Ave, Toronto
87 A Bedford Park Ave, Toronto
×

40 Photos






- Bedrooms: 5
- Bathrooms: 6
- MLS®: c8234046
- Type: Residential
- Added: 14 days ago
Property Details
In the heart of Bedford Park, a remarkable 3-year-old custom home beckons near Yonge St. This sophisticated haven stands mere steps from top-rated schools, amenities, retail & transit, with Lawrence subway station a brief walk away. A contemporary gem spanning 3,106 Sq. Ft. across all levels, it boasts a fabulous open concept layout with upscale finishes. The modern kitchen is a culinary delight with custom lacquered cabinets, high-end Miele appliances & waterfall center island featuring quartz counters & breakfast bar. The primary suite is a vision of luxury, offering his/hers closets, built-in organizers & a sunny balcony. Its 7-piece spa-like ensuite is a haven of relaxation, complete with heated floors, soaker tub & separate shower. Three additional bedrooms each feature their own 5-piece ensuites, balconies & ample closet space. The lower level encompasses an extra bedroom, 6-piecebath, substantial storage, and fantastic rec room with gas fireplace, wet bar & W/O to the backyard.
Best Mortgage Rates
Property Information
- Cooling: Central air conditioning
- Heating: Forced air, Natural gas
- List AOR: Toronto
- Stories: 3
- Basement: Finished, Full, Walk out
- Lot Features: Lane
- Photos Count: 40
- Parking Total: 2
- Bedrooms Total: 5
- Structure Type: House
- Common Interest: Freehold
- Parking Features: Detached Garage
- Tax Annual Amount: 11493.22
- Exterior Features: Stone, Stucco
- Lot Size Dimensions: 20 x 118.31 FT
- Extras: Control4 home automation system, automated blinds (where applicable), B/I speakers, 2-zone heating & CAC with suppl. radiant flr heat in bsmt. Detached 2-car garage off laneway. *Possibility of building 2-storey laneway suite as-of-right!* (id:1945)
Room Dimensions
 |
This listing content provided by REALTOR.ca has
been licensed by REALTOR® members of The Canadian Real Estate Association |
|---|
Nearby Places
Similar Houses Stat in Toronto
87 A Bedford Park Ave mortgage payment






