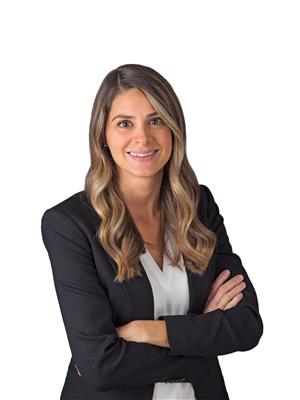52 Oneill Circle, Phelpston
52 Oneill Circle, Phelpston
×

43 Photos






- Bedrooms: 5
- Bathrooms: 3
- Living area: 3600 sqft
- MLS®: 40541470
- Type: Residential
- Added: 43 days ago
Property Details
Nestled in Phelpston, this expansive family home offers a generous living space on a sprawling 1.28 acre lot, providing ample room for relaxation and outdoor activities. Boasting five bedrooms, including three with convenient walk-in closets, a luxurious master suite complete with a soaker tub, this residence is designed to accommodate your family's needs with comfort and style. Enjoy the convenience of dual garage entries, with direct access to the finished basement with in law potential, featuring a family room, additional bedroom, workshop, and storage space. Entertain guests effortlessly in the large dining room adjacent to the gourmet eat-in kitchen, where updated hardwood flooring and freshly painted walls throughout adds warmth to the atmosphere. Notable features such as the stand-by power generator panel ensure peace of mind and comfort for your family. Relax on your wrap-around porch or in the sauna. Perfect for outdoor gatherings and relaxation in the tranquility of nature. Convenient 10 min drive to HWY 400 and 15 mins to Barrie. Rural charm for your family to enjoy for years to come. Welcome home to Phelpston living at its finest! (id:1945)
Best Mortgage Rates
Property Information
- Sewer: Septic System
- Cooling: Central air conditioning
- Heating: Forced air
- Stories: 2
- Basement: Partially finished, Full
- Year Built: 2007
- Appliances: Washer, Refrigerator, Water softener, Range - Gas, Dishwasher, Dryer, Window Coverings, Garage door opener, Microwave Built-in
- Directions: HWY 27 N, WEST ON FLOS RD 4, LEFT ON LEO MARLEY WAY, LEFT ON O'NEILL CIRCLE
- Living Area: 3600
- Lot Features: Country residential, Sump Pump, Automatic Garage Door Opener
- Photos Count: 43
- Water Source: Municipal water
- Lot Size Units: acres
- Parking Total: 10
- Bedrooms Total: 5
- Structure Type: House
- Common Interest: Freehold
- Parking Features: Attached Garage
- Subdivision Name: SP74 - Phelpston
- Tax Annual Amount: 4481.49
- Bathrooms Partial: 1
- Exterior Features: Vinyl siding
- Security Features: Smoke Detectors
- Community Features: School Bus
- Foundation Details: Poured Concrete
- Lot Size Dimensions: 1.28
- Zoning Description: RES
- Architectural Style: 2 Level
Room Dimensions
 |
This listing content provided by REALTOR.ca has
been licensed by REALTOR® members of The Canadian Real Estate Association |
|---|
Nearby Places
Similar Houses Stat in Phelpston
52 Oneill Circle mortgage payment






