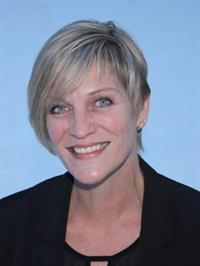14 391 Erickson Rd, Campbell River
14 391 Erickson Rd, Campbell River
×

36 Photos






- Bedrooms: 3
- Bathrooms: 3
- Living area: 1677 square feet
- MLS®: 956502
- Type: Townhouse
- Added: 37 days ago
Property Details
Are you an active person looking for a property only minutes from forested walking trails, the beach, and quaint shopping centres? This unit and this location offers it all! This beautiful 3 bedroom, 3 bathroom townhouse offers a bright kitchen and breakfast area with pristine white cabinetry and quartz countertops. Adjacent, the dining and living rooms offer warmth with a gas fireplace, leading to a private deck overlooking the greenbelt, perfect for enjoying the surrounding serene forest views. Escape to the main floor's master bedroom retreat, boasting a full ensuite. Upstairs, a family room awaits, along with two spacious bedrooms, each with access to a second deck showcasing breathtaking vistas and the third bathroom. There is a single car garage with additional storage. Don't miss the chance to call Campbell River by the Ocean home, where natural beauty and modern comfort converge seamlessly. (id:1945)
Best Mortgage Rates
Property Information
- Zoning: Multi-Family
- Cooling: None
- Heating: Forced air, Natural gas
- List AOR: Vancouver Island
- Year Built: 1997
- Appliances: Washer, Refrigerator, Stove, Dryer
- Living Area: 1677
- Lot Features: Park setting, Other
- Photos Count: 36
- Lot Size Units: square feet
- Parcel Number: 023-710-098
- Parking Total: 1
- Bedrooms Total: 3
- Structure Type: Row / Townhouse
- Association Fee: 449.72
- Common Interest: Condo/Strata
- Fireplaces Total: 1
- Parking Features: Garage
- Subdivision Name: GLEN ABBY ESTATES
- Tax Annual Amount: 4079
- Community Features: Pets Allowed, Age Restrictions
- Lot Size Dimensions: 2232
- Zoning Description: RM-1
- Lease Amount Frequency: Monthly
- Above Grade Finished Area: 1677
- Above Grade Finished Area Units: square feet
Features
- Roof: Fibreglass Shingle
- Other: Association Feed Includes: Garbage Removal, Maintenance Structure, Accessibility Features: Primary Bedroom on Main, Construction Materials: Cement Fibre, Insulation: Ceiling, Insulation: Walls, Direction Faces: West, Laundry Features: In Unit, Parking Features : Garage, Parking Total : 1
- Heating: Forced Air, Natural Gas
- Appliances: F/S/W/D
- Lot Features: Entry Location: Main Level, Property Access: Road: Paved, Adult-Oriented Neighbourhood, Landscaped, Park Setting, Quiet Area, Recreation Nearby, Shopping Nearby
- Extra Features: Utilities: Garbage, Natural Gas To Lot, Recycling
- Interior Features: Closet Organizer, Dining Room, Eating Area, Vaulted Ceiling(s), Flooring: Carpet, Laminate, Tile, Wood, Fireplaces: 1, Fireplace Features: Gas, Living Room
- Sewer/Water Systems: Sewer: Sewer Connected, Water: Municipal
Room Dimensions
 |
This listing content provided by REALTOR.ca has
been licensed by REALTOR® members of The Canadian Real Estate Association |
|---|
Nearby Places
Similar Townhouses Stat in Campbell River
14 391 Erickson Rd mortgage payment






