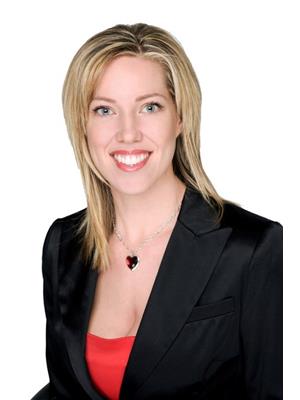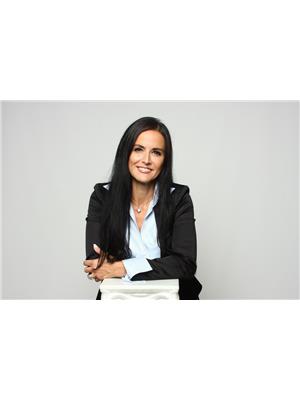17 Wychwood Park, Toronto
- Bedrooms: 5
- Bathrooms: 5
- Type: Residential
- Type: No Data
Source: Public Records
Note: This property is not currently for sale or for rent on Ovlix.
We have found 6 Houses that closely match the specifications of the property located at 17 Wychwood Park with distances ranging from 2 to 10 kilometers away. The prices for these similar properties vary between 4,299,900 and 5,199,000.
Recently Sold Properties
Nearby Places
Name
Type
Address
Distance
Casa Loma
Museum
1 Austin Terrace
0.9 km
Spadina Museum
Museum
285 Spadina Rd
1.0 km
Royal Saint George's College
School
120 Howland Ave
1.3 km
Oakwood Collegiate Institute
School
991 St Clair Ave W
1.3 km
The Bishop Strachan School
School
298 Lonsdale Rd
1.5 km
The Bloor Hot Docs Cinema
Movie theater
506 Bloor St W
1.7 km
De La Salle College
School
131 Farnham Ave
1.8 km
The Bata Shoe Museum
Museum
327 Bloor St W
2.0 km
Upper Canada College
School
200 Lonsdale Rd
2.1 km
Ontario Institute for Studies in Education
School
252 Bloor St W
2.1 km
Rotman School of Management
School
105 St.George St
2.3 km
The York School
School
1320 Yonge St
2.3 km
This meticulously designed and impeccably built custom home is constructed within the wrappings of a traditional Wychwood Park home. An entertainer's Bulthaup dream kitchen with Gaggenau appliances, oversized fridge, steam oven, 5-burner gas cooktop with Bulthaup exhaust fan, Gaggenau oven, double stainless sink, Gaggenau dishwasher. Custom radiant walnut floors throughout. Rumford fireplace in living room. 5 bedrooms, second floor library and great play room on the third floor. The lower level boasts a gym, sauna, laundry room, cold room and wine cellar. This house has it all!!!








