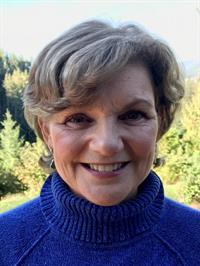4348 Brentview Dr, Cowichan Bay
4348 Brentview Dr, Cowichan Bay
×

36 Photos






- Bedrooms: 3
- Bathrooms: 3
- Living area: 3947 square feet
- MLS®: 963320
- Type: Residential
- Added: 27 days ago
Property Details
Welcome to this enchanting log home in the exclusive & highly sought after Cherry Point area of South Cowichan. First time on the market for this lovingly maintained home with stunning gardens & ocean glimpses from the living room, front deck & gardens An extra large eat in kitchen has heaps of natural light. Beautiful natural wood flooring in main living areas. Large living room with vaulted ceilings has ocean views and access to large south facing balcony. Primary bedroom with ensuite & large walk in closet. A large family room with cozy wood stove is the highlight of the lower floor. Suite potential on lower level with separate entrance, kitchenette plus bathroom. Hobby room & interior workshop on lower level. (Hobby room could easily be converted to a bedroom.) Loads of storage space. Pantry area for cold storage. Well established gardens at the front & back of house are simply spectacular. West facing back gardens have an ocean view. Property backs onto parkland, so peace and privacy abound. Double carport and extra parking for boats or RV. The beach is just steps away as are the local walking trails through the forest . A spectacular & quiet area to live! Minutes to the amenities of Valleyview Shopping Centre and Cowichan Bay village. Close to Bench Elementary, Sunrise Waldorf School, Shawnigan Lake School and Brentwood College. Come view today - a special and unique home in a superb neighbourhood! Check out the video!! (id:1945)
Best Mortgage Rates
Property Information
- View: Ocean view
- Zoning: Unknown
- Cooling: None
- Heating: Baseboard heaters, Electric
- List AOR: Vancouver Island
- Year Built: 1999
- Living Area: 3947
- Lot Features: Acreage, Cul-de-sac, Park setting, Private setting, Southern exposure, Other, Rectangular, Marine Oriented
- Photos Count: 36
- Lot Size Units: acres
- Parcel Number: 019-003-552
- Parking Total: 6
- Bedrooms Total: 3
- Structure Type: House
- Common Interest: Freehold
- Fireplaces Total: 1
- Tax Annual Amount: 6570
- Lot Size Dimensions: 1.19
- Zoning Description: R 2
- Architectural Style: Log house/cabin
- Above Grade Finished Area: 3308
- Map Coordinate Verified YN: true
- Above Grade Finished Area Units: square feet
Features
- Roof: Asphalt Shingle
- View: Ocean
- Other: Other Equipment: Central Vacuum, Other Structures: Gazebo, Workshop, Accessibility Features: Primary Bedroom on Main, Construction Materials: Log, Direction Faces: South, Restrictions: ALR: No, Laundry Features: In House, Parking Features : Additional, Carport Double, Driveway, Parking Total : 6
- Heating: Baseboard, Electric
- Appliances: F/S/W/D, Freezer, Oven/Range Electric, Refrigerator
- Lot Features: Driveway, Entry Location: Ground Level, Property Access: Road: Paved, Acreage, Cul-de-sac, Easy Access, Family-Oriented Neighbourhood, Landscaped, Marina Nearby, Near Golf Course, No Through Road, Park Setting, Private, Quiet Area, Recreation Nearby, Rectangular Lot, Rural Setting, Shopping Nearby, Southern Exposure
- Extra Features: Window Features: Blinds, Insulated Windows, Screens, Skylight(s), Vinyl Frames, Window Coverings, Utilities: Cable Available, Cable To Lot, Electricity To Lot, Garbage, Phone To Lot
- Interior Features: Ceiling Fan(s), Vaulted Ceiling(s), Workshop, Flooring: Carpet, Concrete, Laminate, Tile, Wood, Fireplaces: 1, Fireplace Features: Family Room, Wood Stove
- Sewer/Water Systems: Sewer: Septic System, Water: Municipal
Room Dimensions
 |
This listing content provided by REALTOR.ca has
been licensed by REALTOR® members of The Canadian Real Estate Association |
|---|
Nearby Places
Similar Houses Stat in Cowichan Bay
4348 Brentview Dr mortgage payment






