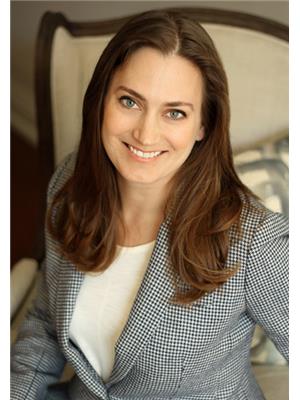81 Chudleigh Ave, Toronto
81 Chudleigh Ave, Toronto
×

40 Photos






- Bedrooms: 5
- Bathrooms: 2
- MLS®: c8241512
- Type: Residential
- Added: 13 days ago
Property Details
Nestled in sought-after Lytton Park, this charming detached 2-storey home exudes elegance and warmth on a sunny south facing lot on a quiet, low traffic street. Boasting an abundance of character, its classic exterior beckons you into a world of comfort & style. A welcoming atmosphere that seamlessly blends traditional charm with modern convenience. The main level features a spacious living area with a wood-burning fireplace, beautiful hardwood floors & French doors. The adjacent dining room offers a picturesque setting for intimate gatherings and seamless access to the walk-out deck, ideal for indoor-outdoor entertaining year-round. The kitchen boasts ample cabinetry along with a pantry, and sunny breakfast bar or make that your main floor office. Generously sized bedrooms including a bonus tandem sun room. The lower level of the home has been lowered with over 7 ft ceilings and features another bedroom, recreation room, 4 piece bathroom, ample storage space throughout, and a separate entrance. Step outside to a fenced backyard and an expansive deck, where lush greenery and perennial shrubbery create a private sanctuary for outdoor enjoyment. A detached garage provides convenient parking and additional storage options. Just minutes from Yonge & Lawrence - you can walk to the Subway. An incredible community to live in with so much park space nearby including access to the ravine trails, Otter Creek Outdoor skating rink & Coveted schools just steps away including: John Ross Robertson, Glenview, Lawrence Park CI, Blessed Sacrament, Havergal & TFS.
Best Mortgage Rates
Property Information
- Cooling: Central air conditioning
- Heating: Radiant heat, Natural gas
- List AOR: Toronto
- Stories: 2
- Basement: Finished, Separate entrance, N/A
- Utilities: Sewer, Natural Gas, Electricity, Cable
- Photos Count: 40
- Parking Total: 1
- Bedrooms Total: 5
- Structure Type: House
- Common Interest: Freehold
- Parking Features: Detached Garage
- Tax Annual Amount: 8534.97
- Exterior Features: Brick
- Lot Size Dimensions: 30 x 135.75 FT ; 137'4"" On West & 134'2"" East Side
- Extras: Extra wide Drive (approx 10 ft wide) leading to a garage. See tour for video & more pics. Open House Sun 2-4pm (id:1945)
Features
- Other: See tour for video & more pics. Open House Sat & Sun 2-4pm, Kitchen, Fireplace, Laundry: On Lower Level, Faces South, Utilities: Cable, Sewers, Telephone
- Cooling: Central Air
- Heating: Radiant, Gas
- Lot Features: Other Structures: Drive Shed
- Extra Features: Hospital, Library, Park, Place Of Worship, Public Transit, School
- Sewer/Water Systems: Water Source: Municipal, Sewage Disposal: Sewers
Room Dimensions
 |
This listing content provided by REALTOR.ca has
been licensed by REALTOR® members of The Canadian Real Estate Association |
|---|
Nearby Places
Similar Houses Stat in Toronto
81 Chudleigh Ave mortgage payment






