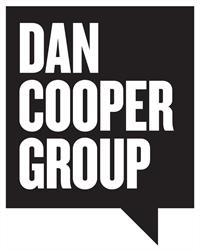13215 Guelph Line, Campbellville
13215 Guelph Line, Campbellville
×

50 Photos






- Bedrooms: 6
- Bathrooms: 4
- Living area: 3313.04 sqft
- MLS®: 40580464
- Type: Residential
- Added: 5 days ago
Property Details
Nestled in Campbellville, discover a picturesque countryside escape spanning 18.76 acres, evoking the charm of Muskoka in the City! This exceptional property showcases rolling hills, pond, scenic trails, and lush forested areas. The delightful 4+2 bedroom home, crafted by renowned Jay Robinson, complete with wrap-around porches and tiered decking, offers an oasis immersed in nature’s splendor. Designed for entertaining, the main level boasts a formal dining room, an elegant woodburning fireplace in the living room, a functional home office with floor-to-ceiling oak bookshelves, and a sunken family room with a reclaimed brick-surrounded wood stove. The gourmet kitchen caters to culinary enthusiasts with abundant cherry cabinetry, granite countertops, an island, top-of-the-line built-in appliances, and a sunlit breakfast nook leading to the upper deck. Retreat to the tranquility of the expansive primary suite, boasting a private balcony with breathtaking views, a walk-in closet with custom organizers, and a luxurious four-piece ensuite exuding a spa-like ambiance with its lavish soaker bathtub. The professionally finished walk-out lower level offers versatility, serving as a space for family leisure or a potential in-law suite, complete with a recreation room featuring a propane stove, a second kitchen with stainless steel appliances, a dining area, two additional bedrooms, and a three-piece bathroom. Notable features abound, including dual staircases leading to the lower level, durable Canex wood siding, convenient inside access from the three-car garage, beautiful gardens, a charming gazebo, a 30’ x 40’ shed with 150-amp service, a secondary shed with 15-amp service, and driveway parking for over 30 vehicles. Experience the allure of countryside living with this extraordinary property! (id:1945)
Best Mortgage Rates
Property Information
- Cooling: Central air conditioning
- Heating: Forced air, Natural gas
- List AOR: Oakville-Milton
- Stories: 2
- Basement: Finished, Full
- Year Built: 1989
- Appliances: Washer, Refrigerator, Water purifier, Dishwasher, Stove, Dryer, Microwave, Central Vacuum - Roughed In, Hood Fan, Window Coverings, Garage door opener, Microwave Built-in
- Directions: Guelph Line - north of 25 Side Road
- Living Area: 3313.04
- Lot Features: Ravine, Conservation/green belt, Paved driveway, Country residential, Gazebo, Automatic Garage Door Opener, In-Law Suite
- Photos Count: 50
- Water Source: Drilled Well
- Lot Size Units: acres
- Parking Total: 33
- Bedrooms Total: 6
- Structure Type: House
- Common Interest: Freehold
- Fireplaces Total: 4
- Parking Features: Attached Garage
- Subdivision Name: 1061 - Campbellville
- Tax Annual Amount: 5596
- Bathrooms Partial: 1
- Exterior Features: Wood, Brick
- Fireplace Features: Wood, Wood, Electric, Propane, Other - See remarks, Other - See remarks, Other - See remarks, Stove
- Foundation Details: Poured Concrete
- Lot Size Dimensions: 18.76
- Zoning Description: A
- Architectural Style: 2 Level
- Construction Materials: Wood frame
Room Dimensions
 |
This listing content provided by REALTOR.ca has
been licensed by REALTOR® members of The Canadian Real Estate Association |
|---|
Nearby Places
Similar Houses Stat in Campbellville
13215 Guelph Line mortgage payment






