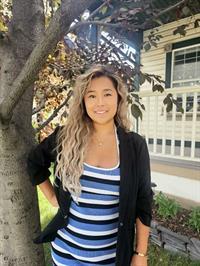1805 433 11 Avenue Se, Calgary
1805 433 11 Avenue Se, Calgary
×

39 Photos






- Bedrooms: 2
- Bathrooms: 2
- Living area: 1030 square feet
- MLS®: a2120085
- Type: Apartment
- Added: 26 days ago
Property Details
Spacious living meets timeless design in this upscale 1030 square foot luxury condominium. Arriva has set the bar for Calgary’s premiere living offering 24 hour concierge, high speed touch screen elevators, social / party room with additional outdoor space and two guest suites. Upon entering you are greeted by abundant light and South facing views featuring floor to ceiling windows running the full length of the open concept living area. Stunning views of Calgary’s Stampede grounds, Calgary Tower and Mountain views on a clear day. Entertain guests from the gourmet chefs package, this includes a huge island with built in sink, Miele appliances, gas stove, built-in oven, fridge, freezer, and dishwasher with matching cabinet doors. The open design main living space and generous space for large-scale furniture. The primary bedroom area has a walk-in closet, 5 piece spa-like ensuite and separate glass door shower. The additional second bedroom is perfect for guests or work from home office space. In-suite laundry includes a Miele stacked washer and dryer. One titled parking stalls plus additional storage complete this all inclusive package. Arriva is well situated only blocks from the East Village, Downtown and minutes to Inglewood and the Beltline, near some of Calgary’s best shopping and dining venues as well as the River pathways and transit. Victoria Park is transforming into Calgary's metropolitan business and entertainment district. (id:1945)
Best Mortgage Rates
Property Information
- Cooling: Central air conditioning
- Heating: Baseboard heaters, Hot Water
- Stories: 35
- Tax Year: 2023
- Flooring: Carpeted, Ceramic Tile
- Year Built: 2008
- Appliances: Refrigerator, Range - Gas, Dishwasher, Microwave, Freezer, Oven - Built-In, Hood Fan, Window Coverings, Washer/Dryer Stack-Up
- Living Area: 1030
- Lot Features: No Animal Home, No Smoking Home, Guest Suite, Parking
- Photos Count: 39
- Parcel Number: 0033220229
- Parking Total: 1
- Bedrooms Total: 2
- Structure Type: Apartment
- Association Fee: 781.65
- Common Interest: Condo/Strata
- Association Name: Tasha Burges
- Parking Features: Garage, Underground, Visitor Parking, Heated Garage
- Street Dir Suffix: Southeast
- Subdivision Name: Beltline
- Tax Annual Amount: 2664
- Building Features: Guest Suite, Party Room
- Exterior Features: Concrete
- Community Features: Pets Allowed With Restrictions
- Zoning Description: DC (pre 1P2007)
- Architectural Style: High rise
- Construction Materials: Poured concrete
- Above Grade Finished Area: 1030
- Association Fee Includes: Common Area Maintenance, Property Management, Security, Waste Removal, Heat, Water, Insurance, Condominium Amenities, Reserve Fund Contributions, Sewer
- Above Grade Finished Area Units: square feet
Room Dimensions
 |
This listing content provided by REALTOR.ca has
been licensed by REALTOR® members of The Canadian Real Estate Association |
|---|
Nearby Places
Similar Condos Stat in Calgary
1805 433 11 Avenue Se mortgage payment






