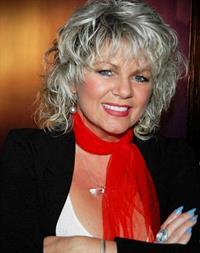4040 Upper Middle Road Road Unit 104, Burlington
4040 Upper Middle Road Road Unit 104, Burlington
×

33 Photos






- Bedrooms: 2
- Bathrooms: 1
- Living area: 653 sqft
- MLS®: 40582513
- Type: Apartment
- Added: 1 day ago
Property Details
RARE OFFERING! THIS luxurious 1 bedroom PLUS Den BOASTS OWNERSHIP of TWO, yes 2 Parking Spots! New, Modern & stylish Park City Condo development! South facing Unit with Soaring 10' Ceilings! Lots Of Natural Light/Oversized windows/Walk Out To Extra Large 110 SF Terrace. Located On The First Floor overlooking the QUIET front of the building. It has been Immaculately maintained by its original owner and professionally painted throughout (2024). Kitchen has Tall upper cabinets/Stainless Steel appliances/slide in stove/backsplash & granite counters. Breakfast bar seating for 3 and Open Concept Living Room/Dining room is intimate for quiet evenings yet flows beautifully for entertaining. A Bright and Spacious primary bedroom w 4 piece ensuite bath (Soaker tub and Shower) provides Ensuite privileges to DEN (possible 2nd bedroom). Stacked Whirlpool Washer/Dryer too. One locker comes with this unit and TWO parking spots. $35000 value for extra spot. Maintenance fees a little higher to cover the 2nd parking but is is better than renting one. You Only pay Hydro and Internet. The Park City building provides residents with a Dining/Meeting room with kitchenette. Lounge in the Lobby, guest parking, recycling program and plans for much more with regard to amenities. Don't miss this gem! Tansley Woods Community Centre, TIM Hortons/Groceries/Services/Great local restaurants/walking trails and parks. Close to the Millcroft Golf Club/Schools/Public Transit and Easy Access to QEW and 403. GO train is conveniently located nearby. RECAP of EXTRAS that makes #104 SPECIAL: Two Parking spaces. 10 ceilings, Main Floor Unit, Quiet Southern Exposure, 110 SF Terrace, Professionally Painted, Celings fans. Attention empty nesters, commuters, first time home buyers, investors and executives, STATUS CERTIFICATE ORDERED Quick close available (id:1945)
Best Mortgage Rates
Property Information
- Sewer: Municipal sewage system
- Cooling: Central air conditioning
- Heating: Forced air, Natural gas
- List AOR: Oakville-Milton
- Stories: 1
- Basement: None
- Year Built: 2019
- Appliances: Washer, Refrigerator, Dishwasher, Stove, Dryer, Hood Fan, Window Coverings, Garage door opener
- Directions: Walkers Line to Kilmer.
- Living Area: 653
- Lot Features: Cul-de-sac, Southern exposure, Conservation/green belt, Balcony
- Photos Count: 33
- Water Source: Municipal water
- Parking Total: 2
- Bedrooms Total: 2
- Structure Type: Apartment
- Association Fee: 755
- Common Interest: Condo/Strata
- Parking Features: Underground, Visitor Parking
- Subdivision Name: 354 - Tansley
- Tax Annual Amount: 2058.55
- Exterior Features: Steel, Concrete, Brick
- Security Features: Smoke Detectors
- Community Features: Quiet Area, Community Centre
- Zoning Description: RH4-378
- Construction Materials: Concrete block, Concrete Walls
- Association Fee Includes: Landscaping, Property Management, Heat, Insurance, Parking
Room Dimensions
 |
This listing content provided by REALTOR.ca has
been licensed by REALTOR® members of The Canadian Real Estate Association |
|---|
Nearby Places
Similar Condos Stat in Burlington
4040 Upper Middle Road Road Unit 104 mortgage payment






