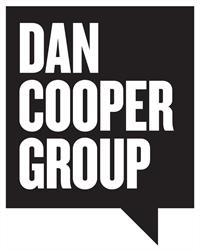1767 Heather Hills Drive, Burlington
1767 Heather Hills Drive, Burlington
×

43 Photos






- Bedrooms: 3
- Bathrooms: 3
- Living area: 4211.24 sqft
- MLS®: 40580750
- Type: Residential
- Added: 4 days ago
Property Details
Private estate in the heart of Tyandaga! Exquisite bungalow offering approximately 4,200 square feet of main floor living! Sprawling 2.5 acre parcel of meticulously manicured grounds! Nestled among scenic ravines, this remarkable residence seamlessly combines elegance with comfort. As you enter through the grand driveway, you’re welcomed into a world of refined living. The gourmet kitchen, featuring granite countertops and top-of-the-line appliances, sets the stage for joyful entertaining. The sunken family room boasts a stone fireplace, soaring vaulted ceiling, and expansive floor-to-ceiling windows, providing breathtaking vistas of the surrounding landscape. French doors effortlessly merge indoor and outdoor spaces, inviting you to savour the splendour of alfresco living. A captivating games room emanates the vibrant energy of a high-end casino, offering a perfect space for recreation and relaxation. The primary suite sets a tone of luxury with its coffered ceiling, spacious walk-in closet, and an oversized ensuite boasting a sauna and a sunroom with direct access to your outdoor haven. Step outside and discover a sanctuary of relaxation, complete with a sunken hot tub and a saltwater gunite pool – ideal for unwinding amidst the surroundings of nature. Lush greenery envelops the saltwater pool, bordered by covered, vaulted patios that overlook the expansive grounds. For those passionate about cars, a heated three-car garage awaits, showcasing an epoxy floor and aluminum diamond-plated panels for a touch of style. Professionally landscaped gardens, multi-zone irrigation, two accessory sheds, and a gazebo further enhance this picturesque retreat – offering a rare chance to own a private estate in the heart of Burlington, where luxury, tranquility, and convenience seamlessly intersect. (id:1945)
Best Mortgage Rates
Property Information
- Sewer: Municipal sewage system
- Cooling: Central air conditioning
- Heating: Forced air, Natural gas
- List AOR: Oakville-Milton
- Stories: 1
- Basement: None
- Year Built: 1987
- Appliances: Washer, Refrigerator, Hot Tub, Dishwasher, Dryer, Hood Fan, Window Coverings, Garage door opener, Microwave Built-in
- Directions: North Service Road / Skyview Drive / Heather Hills Drive
- Living Area: 4211.24
- Lot Features: Ravine, Conservation/green belt, Paved driveway, Skylight, Gazebo, Automatic Garage Door Opener
- Photos Count: 43
- Water Source: Municipal water
- Lot Size Units: acres
- Parking Total: 13
- Pool Features: Inground pool
- Bedrooms Total: 3
- Structure Type: House
- Common Interest: Freehold
- Fireplaces Total: 2
- Parking Features: Attached Garage
- Subdivision Name: 340 - Tyandaga
- Tax Annual Amount: 20106
- Bathrooms Partial: 1
- Exterior Features: Stone
- Security Features: Security system
- Fireplace Features: Electric, Other - See remarks
- Foundation Details: Poured Concrete
- Lot Size Dimensions: 2.5
- Zoning Description: R2.2
- Architectural Style: Bungalow
Room Dimensions
 |
This listing content provided by REALTOR.ca has
been licensed by REALTOR® members of The Canadian Real Estate Association |
|---|
Nearby Places
Similar Houses Stat in Burlington
1767 Heather Hills Drive mortgage payment






