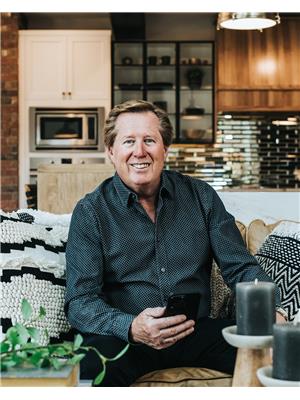12 Cronquist Close, Red Deer
12 Cronquist Close, Red Deer
×

46 Photos






- Bedrooms: 4
- Bathrooms: 4
- Living area: 2002 square feet
- MLS®: a2117576
- Type: Residential
- Added: 30 days ago
Property Details
Imagine your own secluded oasis sitting on just under an acre right in the city along the Red Deer River. This custom built home by Bowood Homes is sure to impress with its thoughtful layout and impeccable finishings. As you drive down the paved driveway you will instantly find yourself surrounded by nature giving you the privacy and tranquility of acreage living right in the city. Entering the front foyer you will immediately notice the large open floor plan with high ceilings and tons of large windows allowing plenty of sunlight in. Off to the left is a large walk-in coat closet as well as a half bath. Upon entering the kitchen you will begin to notice every detail. Starting with the large live edge island countertop that was imported from Oregon to all the custom black walnut cabinets.This kitchen is a chef's dream having all stainless steel appliances, beautiful tile backsplash and to top it off a floor to ceiling stone gas Forno pizza oven! Want to bring the outdoors in? Open up the full length nano glass door to access the screened in deck. This area is large enough for another dining table as well as a living area with a massive stone wood burning fireplace. Back in the living area there are more large windows as well as another stone gas fireplace. Look up and you will see more attention to detail with all the exposed beams as well as hickory hardwood floors all throughout the main floor. Down the hall you will find one bedroom with a large bay window big enough for any size furniture. To the right you will pass a 4 pc bathroom as you enter the primary suite. This Suite boasts yet another beautiful stone gas fireplace and a view of the beautiful backyard. The ensuite has stone countertops, dual sinks and a large custom tile walk in shower. Just off the bathroom is the oversized walk in closet with 1 of 2 secret entrances to your basement executive office. As you walk down the wide staircase to the bottom level the thoughtful details continue. You will find 2 more great sized bedrooms, a 3 pc bathroom, multiple storage closets, and a huge family with large windows. Down the hall is your utility room and a laundry room. Still looking for that office?? Gently push on the left side of the mirror across from the laundry room for your second secret entrance. This office has plenty of space for all your office furniture with a 4th fireplace. Outside is where the real oasis is. You have just under an acre to enjoy as you wish and are minutes away from walking paths and the river right in your backyard. The beautiful landscaping has been meticulously cared for year after year. To top this all off the property has an oversized heated triple car garage for your vehicles and more storage options. Other features of this home include infloor heat, a well, invisible dog fence, large closed in storage under screened in porch, sonos surround sound throughout. This property is truly unlike anything else in Red Deer and must be seen in person to be fully appreciated. (id:1945)
Best Mortgage Rates
Property Information
- Tax Lot: 20
- Cooling: None
- Heating: Forced air, In Floor Heating, Natural gas
- Stories: 1
- Tax Year: 2023
- Basement: Finished, Full
- Flooring: Tile, Carpeted, Wood
- Tax Block: 0
- Year Built: 2013
- Appliances: Washer, Refrigerator, Dishwasher, Stove, Dryer, Microwave, Window Coverings, Garage door opener
- Living Area: 2002
- Lot Features: Treed, No neighbours behind, Closet Organizers
- Photos Count: 46
- Lot Size Units: acres
- Parcel Number: 0016021628
- Parking Total: 3
- Bedrooms Total: 4
- Structure Type: House
- Common Interest: Freehold
- Fireplaces Total: 4
- Parking Features: Detached Garage, Garage, RV, Oversize, Heated Garage
- Subdivision Name: Westlake
- Tax Annual Amount: 9874
- Bathrooms Partial: 1
- Exterior Features: Stone
- Foundation Details: Poured Concrete
- Lot Size Dimensions: 0.99
- Zoning Description: DC(32)
- Architectural Style: Bungalow
- Construction Materials: Wood frame
- Above Grade Finished Area: 2002
- Above Grade Finished Area Units: square feet
Room Dimensions
 |
This listing content provided by REALTOR.ca has
been licensed by REALTOR® members of The Canadian Real Estate Association |
|---|
Nearby Places
Similar Houses Stat in Red Deer
12 Cronquist Close mortgage payment






