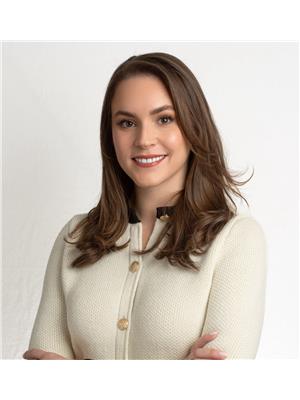221 Roe Avenue, Toronto
221 Roe Avenue, Toronto
×

40 Photos






- Bedrooms: 4
- Bathrooms: 3
- MLS®: c8359792
- Type: Residential
- Added: 24 days ago
Property Details
This is a very special family home opportunity in Prime Bedford Park! Charming ""Cape Cod style"" home on a premium 46' frontage in a uniquely private, family friendly, cul-de-sac setting. This is an unbelievably quiet location, yet offers superb walkability to the great shops and restaurants on Avenue Road. Truly the best of both worlds! Wonderfully spacious main floor with open concept living and dining room, wood-burning fireplace and windows overlooking front and rear gardens. Large wide-open kitchen featuring a centre island with breakfast bar, built-in desk and ample cabinetry. Open concept breakfast area with walk-out to rear deck and backyard, built-in bench and large south and west-facing windows. Fantastic open concept family room with gas fireplace and bay window. Hardwood flooring throughout the main floor. Fabulous primary bedroom suite with soaring cathedral ceilings, walk-in closet with organizers, 4-piece ensuite and walk-out to south-facing balcony. Generous second and third bedrooms with closets. 4-piece family bathroom. Great lower level with large recreation room, 3-piece bathroom and superb storage. Additional lower level bedroom with separate entrance perfect as a nanny/in-law suite or teenagers bedroom! Beautiful, fully fenced and private backyard with large deck nestled amongst the greenery of neighbouring backyards provides a peaceful oasis.
Best Mortgage Rates
Property Information
- Sewer: Sanitary sewer
- Cooling: Wall unit
- Heating: Hot water radiator heat, Natural gas
- List AOR: Toronto
- Stories: 2
- Basement: Finished, Separate entrance, N/A
- Appliances: Washer, Refrigerator, Dishwasher, Range, Dryer, Microwave, Window Coverings
- Lot Features: Cul-de-sac
- Photos Count: 40
- Water Source: Municipal water
- Parking Total: 2
- Bedrooms Total: 4
- Structure Type: House
- Common Interest: Freehold
- Fireplaces Total: 2
- Tax Annual Amount: 6809.55
- Exterior Features: Brick
- Foundation Details: Block
- Lot Size Dimensions: 45.92 x 90.08 FT ; W = 85.41' ,S = 45.08'. See survey;
- Extras: Exceptionally convenient location close to the 401 and just steps to the Avenue Road bus. Visit nearby Ledbury Park for skating in the winter and swimming in the summer! This is the ultimate family \"lifestyle\" location! (id:1945)
Features
- Other: Exceptionally convenient location close to the 401 and just steps to the Avenue Road bus. Visit nearby Ledbury Park for skating in the winter and swimming in the summer! This is the ultimate family ""lifestyle"" location!, Family Room, Kitchen, Fireplace, Laundry: On Lower Level, Faces South
- Cooling: Wall Unit
- Heating: Water, Gas
- Lot Features: Other Structures: Garden Shed
- Extra Features: Cul De Sac, Fenced Yard, Park, Place Of Worship, Public Transit, School
- Sewer/Water Systems: Water Source: Municipal, Sewage Disposal: Sewers
Room Dimensions
 |
This listing content provided by REALTOR.ca has
been licensed by REALTOR® members of The Canadian Real Estate Association |
|---|
Nearby Places
Similar Houses Stat in Toronto
221 Roe Avenue mortgage payment






