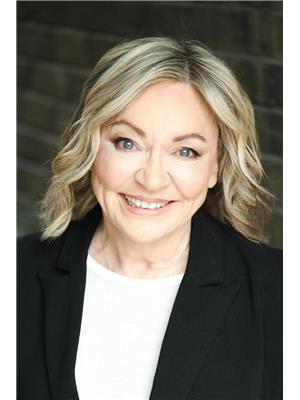3286 Shelburne Place, Oakville
- Bedrooms: 5
- Bathrooms: 4
- Living area: 4175 square feet
- Type: Residential
- Added: 7 months ago
- Updated: 4 months ago
- Last Checked: 10 hours ago
- Listed by: Royal LePage Real Estate Services Ltd., Brokerage
- View All Photos
Listing description
This House at 3286 Shelburne Place Oakville, ON with the MLS Number w11926823 which includes 5 beds, 4 baths and approximately 4175 sq.ft. of living area listed on the Oakville market by GEORGE NIBLOCK - Royal LePage Real Estate Services Ltd., Brokerage at $3,998,000 7 months ago.

members of The Canadian Real Estate Association
Nearby Listings Stat Estimated price and comparable properties near 3286 Shelburne Place
Nearby Places Nearby schools and amenities around 3286 Shelburne Place
Robert Bateman High School
(3 km)
5151 New St, Burlington
Nelson High School
(4.7 km)
4181 New St, Burlington
Appleby College
(5.6 km)
540 Lakeshore Rd W, Oakville
Corpus Christi Catholic Secondary School
(5.9 km)
5150 Upper Middle Rd, Burlington
Abbey Park High School
(6.4 km)
1455 Glen Abbey Gate, Oakville
Assumption Catholic Secondary School
(6.6 km)
3230 Woodward Ave, Burlington
Bronte Creek Provincial Park
(5.8 km)
1219 Burloak Dr, Oakville
Price History
















