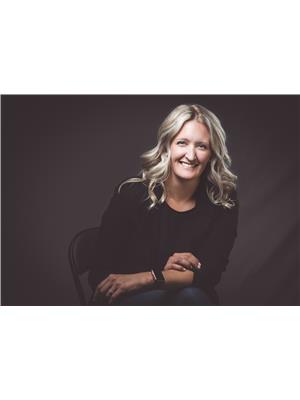55 Desert Blume Gate, Desert Blume
55 Desert Blume Gate, Desert Blume
×

50 Photos






- Bedrooms: 4
- Bathrooms: 4
- Living area: 2911 square feet
- MLS®: a2109378
- Type: Residential
- Added: 71 days ago
Property Details
Simply exquisite. 55 Desert Blume Gate boasts over 2900 square feet above grade as well as a fully developed walk out basement. The classic brick exterior with copper gables, gemstone lighting and exposed aggregate concrete will certainly catch your eye and the beautifully landscaped backyard is the perfect summer oasis. The custom front door immediately grabs your attention and invites into this incredible home. The foyer offers enough space for families to gather, then leads into the open concept main floor. Host large gatherings in the formal dining space with special details like wainscotting and modern lighting. The living room features a masonry gas fireplace, an abundance of windows to brighten the entire main level (complete with custom shutters and transom glass features). The kitchen is any chef’s dream with high end quartz countertops, stainless steel GE Cafe appliances, including full fridge/freezer, built in oven & microwave, custom hood fan, 6 burner gas cook top and save the best for last…the full size butler’s pantry. Store all your small appliances, extra snacks and beverages behind the hand built metal door. Take a tour through the sliding glass doors onto the deck and take in the expansive golf course views. Upstairs, the bonus room is ideal for movie watching, additional office space or games room. The white oak hardwood flooring continues upstairs into the 2 nicely sized bedrooms and lovely primary. The view from this room is breathtaking and has been maximized with large windows along the entire back wall. The 5pc ensuite features double vanities, new mirrors and lighting and the sliding glass shower door was just replaced. The walkout basement offers another cozy gathering space, with full bar, games area and linear gas fireplace. Wander out to the fully covered patio and host amazing summer bbq’s. The 27x25 garage has the ceiling height to allow for a full lift and the floor has been finished with Sparta-chip polyaspartic coating system. The quality of workmanship throughout this home is second to none. If you’re looking for a spectacular family home, this is it! (id:1945)
Best Mortgage Rates
Property Information
- Sewer: Municipal sewage system
- Tax Lot: 16
- Cooling: Central air conditioning
- Heating: Forced air, Other
- List AOR: Medicine Hat
- Stories: 2
- Tax Year: 2023
- Basement: Finished, Full, Walk out
- Flooring: Hardwood
- Tax Block: 2
- Year Built: 2006
- Appliances: Refrigerator, Cooktop - Gas, Dishwasher, Oven, Microwave, Garburator, Hood Fan, Garage door opener
- Living Area: 2911
- Lot Features: PVC window, No neighbours behind, Closet Organizers, No Smoking Home
- Photos Count: 50
- Water Source: Municipal water
- Lot Size Units: square feet
- Parcel Number: 0031398837
- Parking Total: 2
- Bedrooms Total: 4
- Structure Type: House
- Common Interest: Freehold
- Fireplaces Total: 2
- Parking Features: Attached Garage
- Tax Annual Amount: 4880
- Bathrooms Partial: 1
- Exterior Features: Concrete, Brick, Stucco
- Community Features: Golf Course Development
- Foundation Details: Poured Concrete
- Lot Size Dimensions: 9870.51
- Zoning Description: RRR, Recreation/Residential Resort
- Construction Materials: Poured concrete, Wood frame
- Above Grade Finished Area: 2911
- Above Grade Finished Area Units: square feet
Room Dimensions
 |
This listing content provided by REALTOR.ca has
been licensed by REALTOR® members of The Canadian Real Estate Association |
|---|
Nearby Places
Similar Houses Stat in Desert Blume
55 Desert Blume Gate mortgage payment






