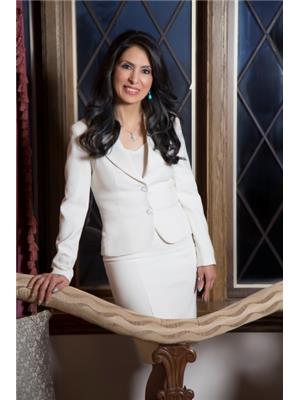1123 Riddell Cres, Milton
1123 Riddell Cres, Milton
×

26 Photos






- Bedrooms: 4
- Bathrooms: 3
- MLS®: w8205690
- Type: Townhouse
- Added: 27 days ago
Property Details
It sounds like a lovely home. Welcome To This Cozy Croftside Model Mattamy Homes .The premium lot backing onto greenspace . Hardwood floors throughout the main floor add a touch of elegance and durability. An open concept layout is perfect for modern living. The large kitchen with ample cabinet space and undermount valance lights is sure to be a focal point for gatherings and cooking adventures. And the abundance of natural light streaming in creates a warm and inviting ambiance. Top 5 Reasons You Will Love This Home,1) Freehold Town House 2) Backing to Greenspace 3) Natural Lights 4) CloseTo Grocery and HWY 5)No Side Walk and Child Friendly Crescent. The Floor Plan is Attached
Best Mortgage Rates
Property Information
- Cooling: Central air conditioning
- Heating: Forced air, Natural gas
- Stories: 2
- Basement: Partially finished, N/A
- Utilities: Sewer, Natural Gas, Electricity, Cable
- Photos Count: 26
- Parking Total: 2
- Bedrooms Total: 4
- Structure Type: Row / Townhouse
- Common Interest: Freehold
- Parking Features: Attached Garage
- Tax Annual Amount: 3248
- Exterior Features: Brick, Vinyl siding
- Community Features: Community Centre
- Lot Size Dimensions: 23.65 x 83.75 FT
- Extras: Roof 2024, Newer Appliances , Freshly Painted (id:1945)
Room Dimensions
 |
This listing content provided by REALTOR.ca has
been licensed by REALTOR® members of The Canadian Real Estate Association |
|---|
Nearby Places
Similar Townhouses Stat in Milton
1123 Riddell Cres mortgage payment






