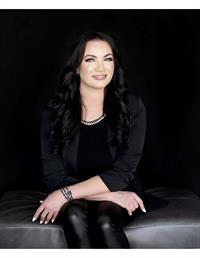290001 16 Street W, Rural Foothills County
290001 16 Street W, Rural Foothills County
×

48 Photos






- Bedrooms: 5
- Bathrooms: 6
- Living area: 4232.93 square feet
- MLS®: a2126746
- Type: Residential
- Added: 11 days ago
Property Details
Welcome to your tranquil luxury retreat, with 180° panoramic mountain views that will leave you breathless. This 6,919 sqft architectural masterpiece embraces the beauty of its surroundings & warmth during all seasons while enjoying any one of your 6 fireplaces (4 woodburning), your lit skating rink or rock firepit with 3 levels of seating. 5 luxurious bedrooms (4 with ensuites), this home ensures the utmost in comfort & privacy. Nestled on 109 acres, this estate fulfills the dreams of equestrian enthusiasts providing the best of both worlds; expansive beauty of the country with the convenience of the city less than 10 mins away…a rare find indeed. High ceilings & large windows flood the home with natural light, creating an ambiance of elegance & grandeur that extends into his/hers offices, gym & formal dining room. The gourmet kitchen features Wolf & Subzero appliances & remains the heart of this home, a central hub for all culinary delights. The spacious primary suite becomes your own private oasis, offering a retreat-like atmosphere with continued views of the mountains from your private deck. The large walk-in closet is a fashionista’s dream. As you step into the lower level, you are greeted by a spacious open family room that flows into the games area, complete with pool table. Complimenting the family room is a stunning wet bar, with dishwasher, Subzero fridge/freezer & wine room. The theatre room awaits you, with multi-level seating, creating the ideal setting for family movie night. The oversized, heated quad garage with dog wash allows plenty of room for your toys. Step outside to the expansive covered decks & soak in the mountain views. The property perimeter is encompassed by approx. 6.5 kms of triple rail fencing (post and rail material cost +/-$250K) & approx. 11 kms of bridle paths. There are 3 highly functional outbuildings, all built by Integrity Building Products. The heated barn features 4 well-designed 12' x 12' soft stalls (all with automatic wat erers) & one that can expand into a foaling stall. There is hot & cold water in the wash bay, a vet room, feed room & tack room. The 36’ x 48’ hay shed neighbours the horse barn with 120V power & 16’ door for easy access to equipment. The massive heated 48’ x 80’ shop with 240V power, has 3 overhead doors and in-floor heating in the 2p bath, mechanical room, tool room & kitchenette with optimum room for a golf simulator. The upper level mezzanine is roughed in for living quarters, studio or any other future needs. The entire property is fenced & cross-fenced with a round pen & 125’ x 250’ outdoor sand riding arena, multiple paddocks & pastures with automatic waterers & shelters with land capable of producing approx. 500 square bales. Lease out of the land or do it yourself! The farm equipment is also available for purchase which allows for a turn-key operation should you wish. It's more than just a home; it's a lifestyle & a rare opportunity to embrace the finest in luxury living. (id:1945)
Best Mortgage Rates
Property Information
- Sewer: Septic tank, Septic Field
- Tax Lot: 3
- Cooling: Central air conditioning
- Heating: Forced air, In Floor Heating, Natural gas, Other
- List AOR: Calgary
- Stories: 2
- Tax Year: 2023
- Basement: Finished, Full, Walk out
- Flooring: Hardwood, Slate, Carpeted, Other
- Tax Block: 1
- Year Built: 2009
- Appliances: Refrigerator, Cooktop - Gas, Dishwasher, Wine Fridge, Oven, Microwave, Oven - Built-In, Window Coverings, Garage door opener, Washer & Dryer
- Living Area: 4232.93
- Lot Features: Cul-de-sac, No neighbours behind, French door, Closet Organizers, No Smoking Home, Level
- Photos Count: 48
- Water Source: Well
- Lot Size Units: acres
- Parcel Number: 0030413455
- Bedrooms Total: 5
- Structure Type: House
- Common Interest: Freehold
- Fireplaces Total: 6
- Parking Features: Attached Garage, Garage, Garage, Heated Garage
- Street Dir Suffix: West
- Tax Annual Amount: 13903
- Bathrooms Partial: 2
- Exterior Features: Composite Siding
- Foundation Details: Poured Concrete
- Lot Size Dimensions: 109.22
- Zoning Description: A
- Construction Materials: Wood frame
- Above Grade Finished Area: 4232.93
- Above Grade Finished Area Units: square feet
Room Dimensions
 |
This listing content provided by REALTOR.ca has
been licensed by REALTOR® members of The Canadian Real Estate Association |
|---|
Nearby Places
Similar Houses Stat in Rural Foothills County
290001 16 Street W mortgage payment






