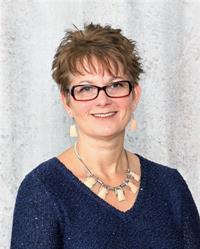4814 47 Avenue, Spirit River
4814 47 Avenue, Spirit River
×

21 Photos






- Bedrooms: 4
- Bathrooms: 2
- Living area: 1130.5 square feet
- MLS®: a2103503
- Type: Residential
- Added: 94 days ago
Property Details
THIS GREAT 4 bedroom family home with attached garage, and covered deck, is in Spirit River and close to shopping, hospital, schools, and arena. The living room window faces north and boasts an amazing view of fields towards the Peace River. The front entrance is covered and opens to nice size entry, large closets, garage entrance, and is open the living room and huge dining area, which fits large six-person table for family meals. The bright kitchen has fresh white cupboards and a closet pantry, an island with plug-ins, sliding drawers and a lazy susan; There are lots of counters and cupboards. You have French doors open to the covered deck area, great for hot lazy summer afternoons or to BBQ in the winter! The main floor also features two upstairs bedrooms, both a good size with lots of closet space. the laundry area which comes with washer(2 year old) and dryer (2018), and is next to the main bathroom with tub/shower. There is also a work station/office outside the bedrooms, with a window that looks west and additional linen and broom closets. Downstairs, you have a spacious family/rec room, two more bedrooms and another bathroom with shower. The utility room has a furnace (with 2 year old blower, furnace/vents last cleaned Dec 2022) and 2017 gas HWT. There are also two more storage rooms with shelving. The garage is insulated and has an entrance to inside the house and to the back deck. Outside, you have fruit trees and raised flower boxes, electrical plug-ins, outside water connections on both sides of the home and frost free taps. The foundation on the back half of the home has been wrapped to prevent any moisture intrusion by the previous owner and has had no problems since, and has a lifetime warranty; there is also a new french drain to catch any water before it gets to the wrapped foundation. The shingles were replaced in 2020. THE SELLER IS OFFERING $2500 to replace the ceiling tiles and upgrade the kitchen flooring with your personal touch. Th is property could be what you are looking for is ready for you. Call to book your viewing today! (id:1945)
Best Mortgage Rates
Property Information
- Tax Lot: 6
- Cooling: None
- Heating: Forced air
- Stories: 1
- Tax Year: 2023
- Basement: Finished, Full
- Flooring: Laminate, Carpeted, Linoleum
- Tax Block: 9
- Year Built: 1991
- Appliances: Refrigerator, Dishwasher, Stove, Washer & Dryer
- Living Area: 1130.5
- Lot Features: See remarks, Back lane
- Photos Count: 21
- Lot Size Units: square feet
- Parcel Number: 0018442335
- Parking Total: 4
- Bedrooms Total: 4
- Structure Type: House
- Common Interest: Freehold
- Parking Features: Attached Garage, Parking Pad
- Tax Annual Amount: 2810.08
- Exterior Features: Vinyl siding
- Foundation Details: Wood
- Lot Size Dimensions: 7000.00
- Zoning Description: res
- Architectural Style: Bungalow
- Above Grade Finished Area: 1130.5
- Above Grade Finished Area Units: square feet
Features
- Roof: Asphalt Shingle
- Other: Construction Materials: Vinyl Siding, Direction Faces: N, Laundry Features: Laundry Room, Main Level, Parking Features : Double Garage Attached, Parking Pad, Parking Total : 4
- Heating: Forced Air
- Appliances: Dishwasher, Electric Stove, Refrigerator, Washer/Dryer
- Lot Features: Lot Features: Back Lane, Back Yard, Fruit Trees/Shrub(s), Gentle Sloping, Rectangular Lot, Deck
- Extra Features: Airport/Runway, Shopping Nearby
- Interior Features: Storage, Sump Pump(s), Flooring: Carpet, Laminate, Linoleum
Room Dimensions
 |
This listing content provided by REALTOR.ca has
been licensed by REALTOR® members of The Canadian Real Estate Association |
|---|
Nearby Places
Similar Houses Stat in Spirit River
4814 47 Avenue mortgage payment






