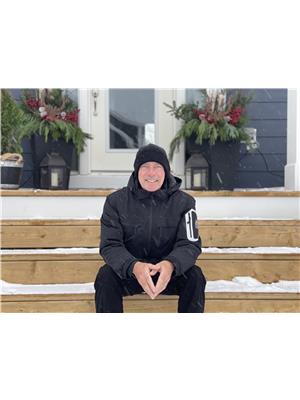4 James Street, Toronto
4 James Street, Toronto
×

33 Photos






- Bedrooms: 4
- Bathrooms: 4
- MLS®: w8439496
- Type: Residential
- Added: 2 days ago
Property Details
Excellent Seller Financing Available! Welcome to 4 James St in the highly sought after, low density community of Long Branch. This (4) bedroom, (4) bathroom, custom built home (2014) with over 2500 sqft of finished living space, is less than 400 meters from the shores of Lake Ontario waterfront parks and sandy beaches. Very well served by a host of public transportation options and close to major highways for longer commutes. This is a """"one of a kind"""" opportunity for the discerning Buyer. Featuring a charming and flexible open floor plan the upgrades include 10' ceilings on main, solid wood stairs and railings, quality engineered hardwood, expansive millwork in every room, beamed ceilings, custom light fixtures, attractive built-ins including an electric fireplace, and pot lighting. The gourmet kitchen offers quartz counters, brand new 5 burner Kitchenaid gas stove, breakfast bar with separate sink and a walk through butler's pantry, an entertainer's dream. You will not be disappointed with the (3) French door walkouts, two on expansive covered porches front and back, as well as a front door and side door. The professionally finished basement with 8 ft ceilings , has a large entertaining area, bedroom with king size bed, (3) piece bathroom and separate private entrance offering many opportunities including an in-law suite. This well designed home with a private backyard, comes with (3) car parking including a parking pad out front and two spots in the back. Steps to schools, beaches, parks, TTC, GO, vibrant restaurants and shopping. Everything you need within a 15 minute walk. Price includes all existing ss appliances , custom light fixtures, ceiling fans, custom window coverings and custom garden structure. (id:1945)
Best Mortgage Rates
Property Information
- Sewer: Sanitary sewer
- Cooling: Central air conditioning
- Heating: Forced air, Natural gas
- List AOR: Toronto
- Stories: 2
- Basement: Finished, Full, Walk out
- Appliances: Window Coverings, Water Heater
- Photos Count: 33
- Water Source: Municipal water
- Parking Total: 3
- Bedrooms Total: 4
- Structure Type: House
- Common Interest: Freehold
- Tax Annual Amount: 6408.99
- Community Features: Community Centre
- Foundation Details: Concrete
- Lot Size Dimensions: 25 x 120.01 FT
Room Dimensions
 |
This listing content provided by REALTOR.ca has
been licensed by REALTOR® members of The Canadian Real Estate Association |
|---|
Nearby Places
Similar Houses Stat in Toronto
4 James Street mortgage payment






