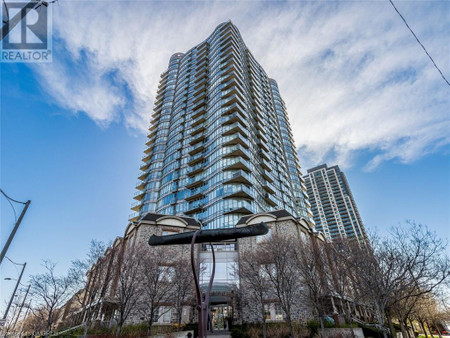665 Queen St E, Toronto
665 Queen St E, Toronto
×

23 Photos






- Bedrooms: 2
- Bathrooms: 2
- MLS®: e8147254
- Type: Apartment
- Added: 52 days ago
Property Details
Welcome To Riverside Square By Streetcar Developments- South Riverdale's Premier Community! A Rare Opportunity To Live In A Brand New And One Of The Largest Floorplans Awaits. This Sprawling 2 bedroom 2 bath Executive Condo Boasts **875sqft** Of Living Space- With A Large Balcony Overlooking The Beautiful Queen St. East Skyline. Be The First To Live In And Enjoy The Pinnacle Of Minimalistic Design And Architecture Such As Exposed Concrete Ceilings- Complemented W/ Contemporary Finishes. ALL Brand New Premium Laminate Flooring, Quartz Counter Tops, Stainless Steel Appliances, Full Size In Suite Washer/Dryer, And Elegantly Deigned 2x Full Baths. With The Queen Streetcar Literally At Your Doorstep You Can Arrive Into The DT Core Within Minutes! Or Take A Step Outside Of The Building For A Stroll And Immerse Yourself In The Riverdale Community. The BEST Coffee Shops,Eateries,Mom& Pop Shops, Vintage Shops, Sights And Sounds All Await Your Exploration And Curiosity.
Best Mortgage Rates
Property Information
- Cooling: Central air conditioning
- Heating: Heat Pump, Natural gas
- Lot Features: Balcony
- Photos Count: 23
- Parking Total: 1
- Pool Features: Outdoor pool
- Bedrooms Total: 2
- Structure Type: Apartment
- Association Fee: 658.56
- Common Interest: Condo/Strata
- Association Name: Crossbridge
- Street Dir Suffix: East
- Building Features: Storage - Locker, Exercise Centre, Party Room
- Exterior Features: Brick
- Extras: Stainless Steel Stove, Dishwasher, Integrated Fridge, Integrated Microwave, Full Size Washer/Dryer. 1 Parking Spot. 1 Locker Inclusive. (id:1945)
Room Dimensions
 |
This listing content provided by REALTOR.ca has
been licensed by REALTOR® members of The Canadian Real Estate Association |
|---|
Nearby Places
Similar Condos Stat in Toronto
665 Queen St E mortgage payment






