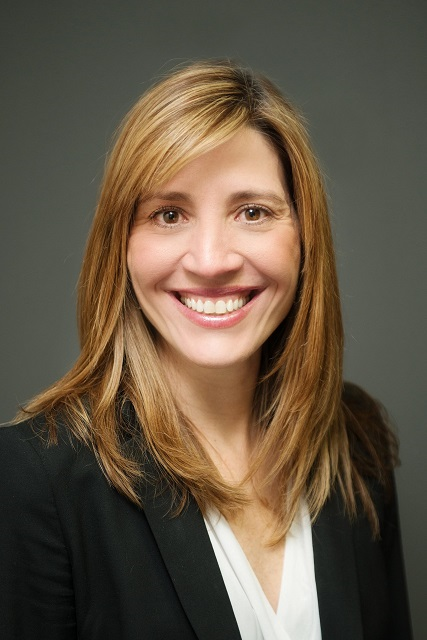3312 Liptay Avenue, Oakville
3312 Liptay Avenue, Oakville
×

35 Photos






- Bedrooms: 5
- Bathrooms: 5
- MLS®: w8328714
- Type: Residential
- Added: 30 days ago
Property Details
The Bronte area of Oakville is Known for its Charm and Scenic Surroundings. The Combination of this 4 Bed Detached House with a Fully Finished Walkout Basement, Extended PVC Deck, and Interlocking Landscaping Creates a Welcoming Outdoor Space Perfect for Relaxation and Entertaining. Inside, the Inclusion of a Jacuzzi, Projector with a Home Theatre Setup, and Skylight Add Luxurious Touches and Enhance the Overall Living Experience. Renovated Bathrooms and Custom Built-in Closet Organizers Speak to Attention to Detail and Modern Convenience. The Addition of Custom-Made Cabinets in the Office, Study Area, Muddy Room, and Laundry Room Adds Functionality and Organization to the Living Spaces. And with a Total of 5 Bathrooms, There's Plenty of Convenience for Family and Guests Alike.
Best Mortgage Rates
Property Information
- Sewer: Sanitary sewer
- Cooling: Central air conditioning
- Heating: Forced air, Natural gas
- List AOR: Toronto
- Stories: 2
- Basement: Finished, Walk out, N/A
- Photos Count: 35
- Water Source: Municipal water
- Parking Total: 6
- Bedrooms Total: 5
- Structure Type: House
- Common Interest: Freehold
- Parking Features: Garage
- Tax Annual Amount: 8668
- Exterior Features: Brick, Stone
- Foundation Details: Concrete
- Lot Size Dimensions: 46.13 x 103.42 FT
- Extras: Dual Stove (Gas + Elect Oven), 3 Fridges (Main Floor + 2 in Bsmt), Dishwasher, Washer, Dryer, Central Vac, GDO + Remotes, Hot Tub, Projector, Closet Organizers,Custom B/I in Office, Study Area + Laundry Room, All ELF. All Window Coverings. (id:1945)
Room Dimensions
 |
This listing content provided by REALTOR.ca has
been licensed by REALTOR® members of The Canadian Real Estate Association |
|---|
Nearby Places
Similar Houses Stat in Oakville
3312 Liptay Avenue mortgage payment





